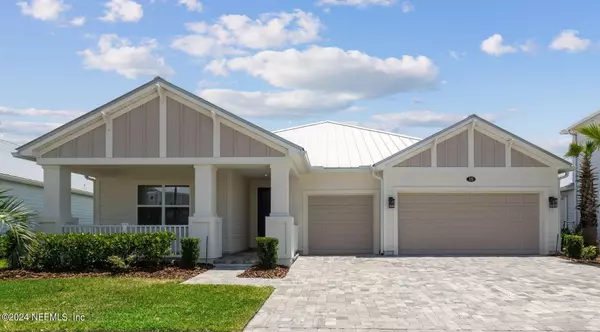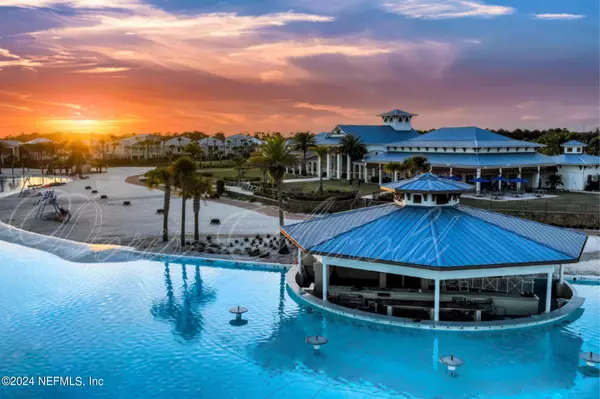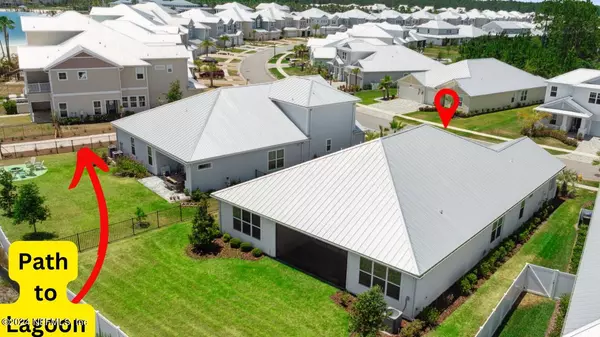For more information regarding the value of a property, please contact us for a free consultation.
Key Details
Sold Price $765,000
Property Type Single Family Home
Sub Type Single Family Residence
Listing Status Sold
Purchase Type For Sale
Square Footage 2,684 sqft
Price per Sqft $285
Subdivision Beachwalk
MLS Listing ID 2031103
Sold Date 09/23/24
Style Ranch
Bedrooms 4
Full Baths 3
Half Baths 1
HOA Fees $137/qua
HOA Y/N Yes
Originating Board realMLS (Northeast Florida Multiple Listing Service)
Year Built 2022
Lot Size 9,583 Sqft
Acres 0.22
Property Sub-Type Single Family Residence
Property Description
Beautiful home built by Taylor Morrison features open floorplan on 1 story with 4 bedrooms/study or bonus room plus 3 full baths and 1 half. Located just one house away from the walkway to the Crystal Lagoon and all that Beachwalk has to offer. Vacation in your own backyard. The home offers an upgraded kitchen with oversized island, quartz countertops, upgraded pendant lighting and opens to large eat in area with sliders to the large paver patio. Family room is spacious with trey ceiling and a four slider door providing lots of natural light and easy access to screened patio with gas hookup for easy grilling. Owners suite is a dream w/ huge walk in shower, soaking tub, double vanities and large walk in closet. Flex space with glass French doors can be used as office, den or study. Additional 3 bedrooms with one bedroom having it's own private bath. Perfect for any size family. 3 car garage with epoxy flooring. Short walk to all that Beachwalk has to offer.
Location
State FL
County St. Johns
Community Beachwalk
Area 301-Julington Creek/Switzerland
Direction CR 210 to entrance to Beachwalk on Beachwalk Blvd. Continue on Beachwalk Blvd through round a bout to right into The Cove on Marquesa. Home on right.
Interior
Interior Features Breakfast Bar, Breakfast Nook, Ceiling Fan(s), Eat-in Kitchen, Entrance Foyer, Kitchen Island, Open Floorplan, Pantry, Primary Bathroom -Tub with Separate Shower, Smart Thermostat, Split Bedrooms, Walk-In Closet(s)
Heating Central
Cooling Central Air
Flooring Carpet, Tile
Furnishings Unfurnished
Exterior
Parking Features Attached, Garage, Garage Door Opener
Garage Spaces 3.0
Fence Back Yard
Utilities Available Cable Available
Amenities Available Clubhouse
Roof Type Metal
Porch Covered, Patio, Screened
Total Parking Spaces 3
Garage Yes
Private Pool No
Building
Lot Description Sprinklers In Front, Sprinklers In Rear
Sewer Public Sewer
Water Public
Architectural Style Ranch
Structure Type Fiber Cement,Frame
New Construction No
Schools
Elementary Schools Liberty Pines Academy
Middle Schools Liberty Pines Academy
High Schools Beachside
Others
HOA Name TPAM
Senior Community No
Tax ID 0237160340
Security Features Smoke Detector(s)
Acceptable Financing Cash, Conventional, FHA, VA Loan
Listing Terms Cash, Conventional, FHA, VA Loan
Read Less Info
Want to know what your home might be worth? Contact us for a FREE valuation!

Our team is ready to help you sell your home for the highest possible price ASAP
Bought with CENTURY 21 LIGHTHOUSE REALTY



