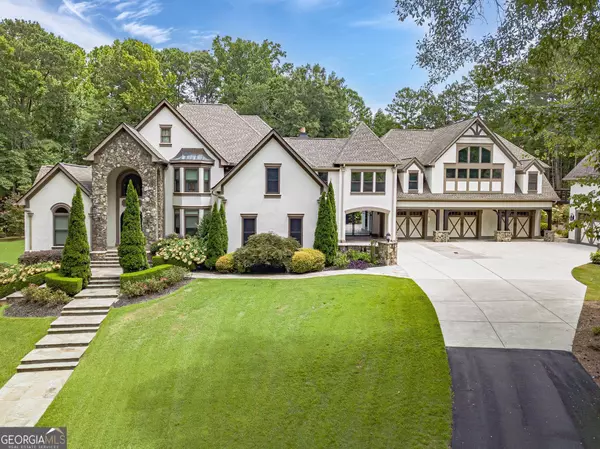Bought with Jennifer Hutchins • Georgia Real Estate Group
For more information regarding the value of a property, please contact us for a free consultation.
Key Details
Sold Price $2,250,000
Property Type Single Family Home
Sub Type Single Family Residence
Listing Status Sold
Purchase Type For Sale
Square Footage 7,868 sqft
Price per Sqft $285
Subdivision Smith Estates
MLS Listing ID 10353298
Sold Date 09/27/24
Style Traditional
Bedrooms 6
Full Baths 5
Half Baths 1
Construction Status Updated/Remodeled
HOA Y/N No
Year Built 1998
Annual Tax Amount $13,274
Tax Year 2023
Lot Size 9.860 Acres
Property Description
Welcome to your private oasis in Loganville, Georgia, where luxury meets serenity on a sprawling 10-acre estate. This extraordinary residence offers an unparalleled blend of elegance, comfort, and modern conveniences. Step inside to discover a world of refined living, highlighted by a gourmet kitchen with double islands, Sub-Zero appliances, and premium finishes that cater to the most discerning chef. The home's expansive living spaces are thoughtfully designed, featuring remote-controlled window shades and an abundance of natural light throughout. The master suite is a sanctuary unto itself, boasting a spa-like bathroom, ample closet space, and the ultimate in comfort. Entertain in style with a state-of-the-art theatre room, and embrace the outdoor lifestyle with a stunning saltwater gunite swimming pool, complete with a poolside shower and an inviting outdoor kitchen ideal for alfresco dining and gatherings. This estate is designed for privacy and security, featuring a gated entrance that leads to beautifully landscaped grounds. Car enthusiasts will appreciate the 7-car garage, while pet owners will love the convenience of the pet spa and grooming station. The home also features spray foam insulation for energy efficiency, ensuring year-round comfort. Every detail of this home has been meticulously crafted to offer a lifestyle of luxury and convenience. Don't miss the opportunity to own this one-of-a-kind estate in Loganville, Georgia.
Location
State GA
County Walton
Rooms
Basement Concrete, Daylight, Finished, Full
Main Level Bedrooms 1
Interior
Interior Features Beamed Ceilings, Double Vanity, High Ceilings, Master On Main Level, Separate Shower, Soaking Tub, Tile Bath, Tray Ceiling(s), Two Story Foyer, Vaulted Ceiling(s), Walk-In Closet(s), Wine Cellar
Heating Natural Gas
Cooling Ceiling Fan(s), Central Air
Flooring Hardwood
Fireplaces Number 1
Fireplaces Type Factory Built, Family Room, Gas Log
Exterior
Exterior Feature Gas Grill, Sprinkler System
Parking Features Garage
Fence Back Yard, Fenced
Pool In Ground, Salt Water
Community Features Gated, Park, Playground, Walk To Schools
Utilities Available Cable Available, Phone Available
Waterfront Description Creek
Roof Type Other
Building
Story Two
Sewer Septic Tank
Level or Stories Two
Structure Type Gas Grill,Sprinkler System
Construction Status Updated/Remodeled
Schools
Elementary Schools Youth
Middle Schools Youth Middle
High Schools Walnut Grove
Others
Acceptable Financing 1031 Exchange, Cash, Conventional
Listing Terms 1031 Exchange, Cash, Conventional
Financing Cash
Read Less Info
Want to know what your home might be worth? Contact us for a FREE valuation!

Our team is ready to help you sell your home for the highest possible price ASAP

© 2024 Georgia Multiple Listing Service. All Rights Reserved.




