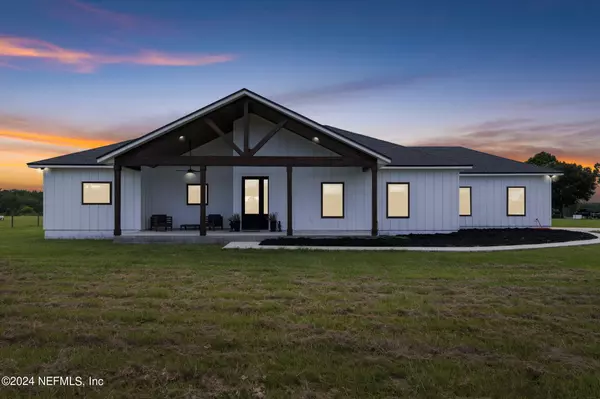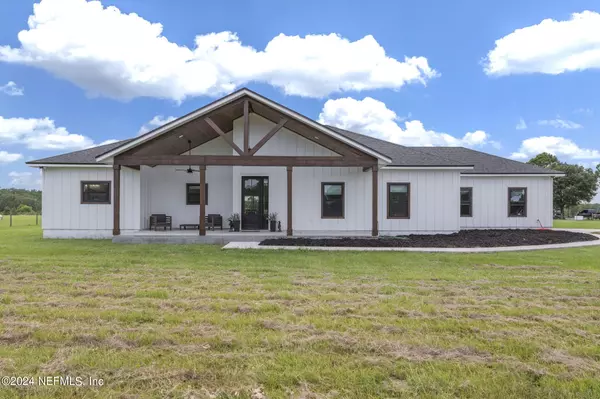For more information regarding the value of a property, please contact us for a free consultation.
Key Details
Sold Price $785,000
Property Type Single Family Home
Sub Type Single Family Residence
Listing Status Sold
Purchase Type For Sale
Square Footage 2,243 sqft
Price per Sqft $349
Subdivision Hilliard
MLS Listing ID 2040159
Sold Date 10/01/24
Style Ranch
Bedrooms 5
Full Baths 3
Half Baths 1
HOA Y/N No
Originating Board realMLS (Northeast Florida Multiple Listing Service)
Year Built 2023
Lot Size 10.230 Acres
Acres 10.23
Property Description
Welcome home to this nearly new construction home on over 10 acres in Hilliard! This 5 bedroom 3.5 bathroom home features modern construction with farmhouse elegance. The layout is inviting with vaulted ceilings in the open concept living room and kitchen. Lots of natural light comes through the four pane sliding door to the back porch. In the kitchen there are SS Kitchenaid appliances including a double oven, glass cooktop and sink in the oversized island. The split layout of the home offers privacy to the master suite with its own flex space, dual closets and ensuite bath. On the opposite side of the home you have your guest wing with a bonus space, four bedrooms, two full bathrooms and a laundry room that leads to the oversized garage. The property is perfect for livestock as it's fully fenced with a creek at the back. The fence has an automatic gate opener at the driveway with keypad entry. Take in the view from either your front or back porch and enjoy the quiet of your own farm.
Location
State FL
County Nassau
Community Hilliard
Area 492-Nassau County-W Of I-95/N To State Line
Direction From CR 108 and Kings Ferry Road go north for about a mile and half. Property will be on left.
Interior
Interior Features Breakfast Bar, Ceiling Fan(s), Eat-in Kitchen, Entrance Foyer, His and Hers Closets, Kitchen Island, Open Floorplan, Primary Bathroom -Tub with Separate Shower, Smart Thermostat, Split Bedrooms, Walk-In Closet(s)
Heating Central, Electric
Cooling Central Air
Flooring Carpet, Tile, Vinyl
Furnishings Unfurnished
Laundry Electric Dryer Hookup, Washer Hookup
Exterior
Parking Features Additional Parking, Garage, Garage Door Opener
Garage Spaces 2.0
Fence Full, Wire
Pool Above Ground
Utilities Available Electricity Connected, Water Connected
View Creek/Stream
Roof Type Shingle
Porch Covered, Front Porch, Porch, Rear Porch
Total Parking Spaces 2
Garage Yes
Private Pool No
Building
Lot Description Agricultural, Cleared, Farm, Few Trees
Sewer Septic Tank
Water Well
Architectural Style Ranch
Structure Type Fiber Cement
New Construction No
Schools
Elementary Schools Hilliard
Middle Schools Hilliard
High Schools Hilliard
Others
Senior Community No
Tax ID 374N24230100030000
Security Features Smoke Detector(s)
Acceptable Financing Cash, Conventional, USDA Loan, VA Loan
Listing Terms Cash, Conventional, USDA Loan, VA Loan
Read Less Info
Want to know what your home might be worth? Contact us for a FREE valuation!

Our team is ready to help you sell your home for the highest possible price ASAP
Bought with UNITED REAL ESTATE GALLERY




