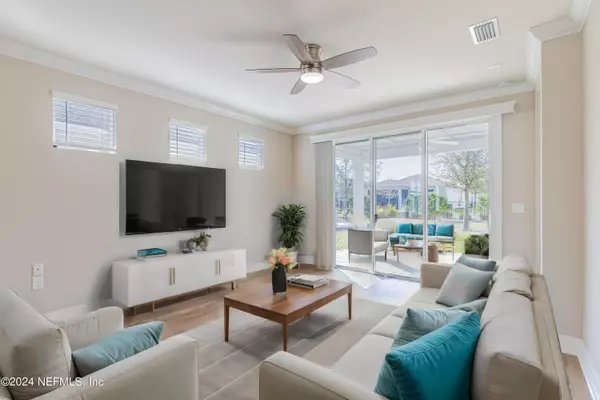For more information regarding the value of a property, please contact us for a free consultation.
Key Details
Sold Price $415,000
Property Type Single Family Home
Sub Type Single Family Residence
Listing Status Sold
Purchase Type For Sale
Square Footage 1,575 sqft
Price per Sqft $263
Subdivision Del Webb Etown
MLS Listing ID 2011945
Sold Date 10/15/24
Style Ranch,Traditional
Bedrooms 2
Full Baths 2
HOA Fees $269/mo
HOA Y/N Yes
Originating Board realMLS (Northeast Florida Multiple Listing Service)
Year Built 2020
Annual Tax Amount $5,541
Lot Size 5,662 Sqft
Acres 0.13
Property Description
Live your best life in this gated Del Webb Community replete with first class amenities! Located conveniently to fine dining, cultural excursions, historic St. Augustine, and white sandy beaches, this bright and airy 2 bed 2 bath modern floor plan connects the living, dining, and kitchen areas. The kitchen, w/Stainless Steel appliances, gas stove, pull-out cabinet drawers, and upgraded countertops offers style and functionality for culinary enthusiasts. The flex space can be used as a home office, den, or hobby room. The master bedroom is a tranquil retreat, complete with en-suite bathroom featuring frameless glass door shower. The garage includes a 4 ft extension and custom-built cabinets. The attic above the garage has additional flooring, providing ample storage space. Home is ideally located just steps away from the Amenity Center which includes the zero-entry pool, fitness center, pickleball/tennis courts, clubhouse, hobby and crafts room, billiards, tv room and so much more. This home also has an ASSUMABLE LOW-RATE MORTGAGE. Please reach out to the listing agent for details.
Location
State FL
County Duval
Community Del Webb Etown
Area 027-Intracoastal West-South Of Jt Butler Blvd
Direction From I-295 S: Take exit 9B, toward eTown Parkway. Turn left onto eTown Parkway, go through roundabout, Del Webb eTown will be the first community on your left.
Interior
Interior Features Breakfast Bar, Ceiling Fan(s), Eat-in Kitchen, Entrance Foyer, Kitchen Island, Open Floorplan, Pantry, Primary Bathroom - Shower No Tub, Split Bedrooms, Walk-In Closet(s)
Heating Central
Cooling Central Air
Flooring Vinyl
Exterior
Exterior Feature Other
Parking Features Garage, Garage Door Opener
Garage Spaces 2.0
Utilities Available Natural Gas Available
Amenities Available Barbecue, Clubhouse, Fitness Center, Gated, Jogging Path, Park, Pickleball
Roof Type Shingle
Porch Patio
Total Parking Spaces 2
Garage Yes
Private Pool No
Building
Lot Description Sprinklers In Front, Sprinklers In Rear
Sewer Public Sewer
Water Public
Architectural Style Ranch, Traditional
Structure Type Fiber Cement,Frame
New Construction No
Others
HOA Name Del Webb eTown HOA Association, Inc.
Senior Community Yes
Tax ID 1678710465
Acceptable Financing Assumable, Cash, Conventional, FHA, VA Loan
Listing Terms Assumable, Cash, Conventional, FHA, VA Loan
Read Less Info
Want to know what your home might be worth? Contact us for a FREE valuation!

Our team is ready to help you sell your home for the highest possible price ASAP
Bought with ERA DAVIS & LINN




