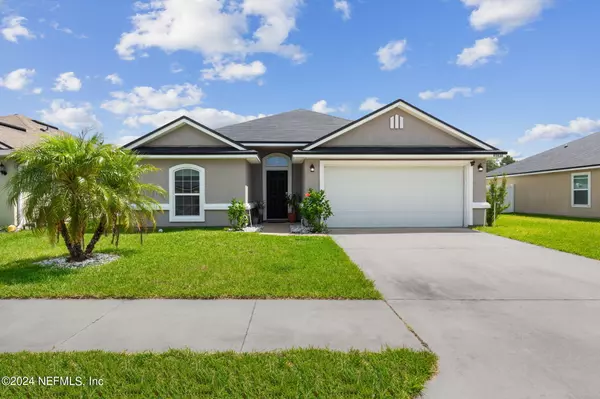For more information regarding the value of a property, please contact us for a free consultation.
Key Details
Sold Price $320,000
Property Type Single Family Home
Sub Type Single Family Residence
Listing Status Sold
Purchase Type For Sale
Square Footage 1,752 sqft
Price per Sqft $182
Subdivision Heron Isles
MLS Listing ID 2035137
Sold Date 10/16/24
Style Contemporary
Bedrooms 3
Full Baths 2
HOA Fees $8/ann
HOA Y/N Yes
Originating Board realMLS (Northeast Florida Multiple Listing Service)
Year Built 2015
Annual Tax Amount $5,428
Lot Size 6,534 Sqft
Acres 0.15
Property Sub-Type Single Family Residence
Property Description
Welcome to this stylish and roomy THREE BEDROOM PLUS OFFICE home located in the desirable Heron Isles community. The main living areas and dining room are completely tiled, and the eat-in kitchen boasts granite countertops, ample cabinetry, stainless steel appliances including range, microwave, and refrigerator. There is a café nook in the kitchen for quick dining, in addition to the breakfast bar. The split floorplan offers a private master suite with walk-in closet, has an ensuite bathroom with double sinks, a large bathtub, and a shower. The generous 2nd and 3rd Bedrooms share a bath. The spacious, nicely fenced backyard with gate offers a large outdoor space overlooking a tranquil pond, perfect for relaxing or entertaining on the covered and extended patio. Enjoy morning coffee or evening gatherings in this serene setting. (See Supplemental Remarks) Other updates include designer lighting, ceiling fans, and a water softener, plus a specialty outlet in the garage for crafts. The Heron Isles community is convenient for shopping, restaurants, and offers a community playground, making it an ideal location for convenience and leisure.
Location
State FL
County Nassau
Community Heron Isles
Area 471-Nassau County-Chester/Pirates Woods Areas
Direction From SR 200 / Buccaneer Trail turn North on Chester Road, then right at the 2nd entrance to Heron Isles on Heron Isles Parkway, then right on Graylon Dr to the home on the left.
Interior
Interior Features Breakfast Bar, Breakfast Nook, Ceiling Fan(s), Eat-in Kitchen, Entrance Foyer, Open Floorplan, Pantry, Primary Bathroom -Tub with Separate Shower, Split Bedrooms, Walk-In Closet(s)
Heating Central, Electric, Heat Pump
Cooling Central Air, Electric
Flooring Carpet, Tile
Laundry Electric Dryer Hookup, Washer Hookup
Exterior
Parking Features Attached, Garage, Garage Door Opener, Off Street
Garage Spaces 2.0
Fence Back Yard, Privacy, Vinyl
Pool None
Utilities Available Cable Available, Sewer Connected, Water Connected
Amenities Available Playground
Waterfront Description Pond
View Pond
Roof Type Shingle
Porch Covered, Patio
Total Parking Spaces 2
Garage Yes
Private Pool No
Building
Faces Southwest
Sewer Public Sewer
Water Public
Architectural Style Contemporary
Structure Type Composition Siding,Frame,Stucco
New Construction No
Others
HOA Name Heron Isles
Senior Community No
Tax ID 373N28074105290000
Acceptable Financing Cash, Conventional, FHA, VA Loan
Listing Terms Cash, Conventional, FHA, VA Loan
Read Less Info
Want to know what your home might be worth? Contact us for a FREE valuation!

Our team is ready to help you sell your home for the highest possible price ASAP
Bought with CENTURY 21 MILLER ELITE LLC



