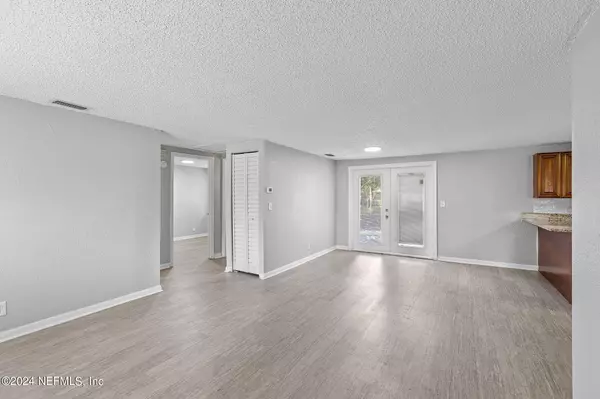For more information regarding the value of a property, please contact us for a free consultation.
Key Details
Sold Price $150,000
Property Type Single Family Home
Sub Type Single Family Residence
Listing Status Sold
Purchase Type For Sale
Square Footage 996 sqft
Price per Sqft $150
Subdivision Washington Estates
MLS Listing ID 2044359
Sold Date 10/16/24
Style Ranch
Bedrooms 3
Full Baths 2
Construction Status Updated/Remodeled
HOA Y/N No
Originating Board realMLS (Northeast Florida Multiple Listing Service)
Year Built 1963
Annual Tax Amount $1,796
Lot Size 6,969 Sqft
Acres 0.16
Property Description
Welcome to this charming 3-bedroom, 2-bathroom home that offers modern luxury and comfort in a prime location. Step inside to find stunning luxury plank vinyl floors that flow throughout the living spaces, providing both durability and style.
The open-concept layout creates a warm and inviting atmosphere, perfect for entertaining or relaxing. The kitchen boasts modern appliances, ample cabinetry, and a spacious dining area, making meal prep and gatherings a breeze.
Outside, the large fenced yard is perfect for kids, pets, or gardening enthusiasts. You'll also enjoy the newly planted fruit trees that promise fresh, homegrown produce in the near future including olive trees, cherry bushes, valencia oranges, pink lemonade lemons, limes, kumquats and hibiscus.
Located just minutes from Riverside, downtown Jacksonville, and the zoo, this home offers the perfect blend of suburban tranquility and city convenience. Don't miss the chance to make this house your new home!
Location
State FL
County Duval
Community Washington Estates
Area 075-Trout River/College Park/Ribault Manor
Direction I-95 N to Exit 355 Golfair. Right on Moncrief Rd. Left on Dostie Dr E. House on the right.
Interior
Interior Features Breakfast Bar, Primary Bathroom - Shower No Tub
Heating Central
Cooling Central Air
Flooring Vinyl
Furnishings Unfurnished
Laundry In Carport
Exterior
Garage Carport
Carport Spaces 1
Fence Back Yard, Chain Link
Pool None
Utilities Available Cable Available, Electricity Available, Electricity Connected, Water Connected
Porch Patio
Garage No
Private Pool No
Building
Faces Southeast
Sewer Public Sewer
Water Public
Architectural Style Ranch
New Construction No
Construction Status Updated/Remodeled
Schools
Elementary Schools Samuel A. Hull
Middle Schools Matthew Gilbert
High Schools William M. Raines
Others
Senior Community No
Tax ID 0421060000
Acceptable Financing Cash, Conventional, FHA, VA Loan
Listing Terms Cash, Conventional, FHA, VA Loan
Read Less Info
Want to know what your home might be worth? Contact us for a FREE valuation!

Our team is ready to help you sell your home for the highest possible price ASAP
Bought with REMAX SUPREME
GET MORE INFORMATION





