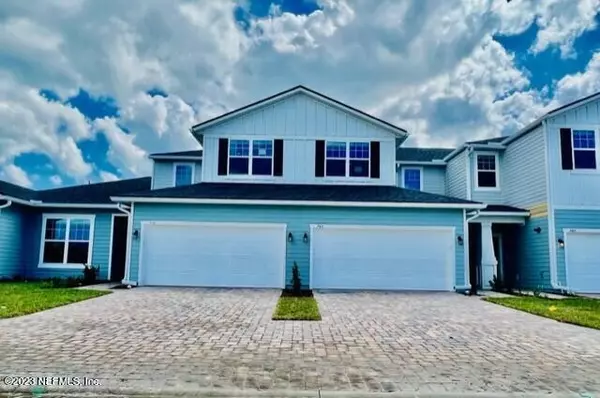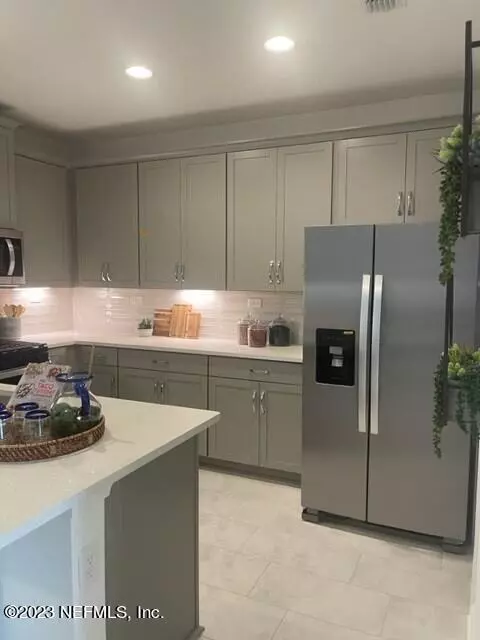For more information regarding the value of a property, please contact us for a free consultation.
Key Details
Sold Price $361,000
Property Type Townhouse
Sub Type Townhouse
Listing Status Sold
Purchase Type For Sale
Square Footage 1,760 sqft
Price per Sqft $205
Subdivision Cherry Elm Townhomes
MLS Listing ID 2041696
Sold Date 10/25/24
Bedrooms 3
Full Baths 2
Half Baths 1
Construction Status Under Construction
HOA Fees $205/mo
HOA Y/N Yes
Originating Board realMLS (Northeast Florida Multiple Listing Service)
Year Built 2024
Annual Tax Amount $736
Lot Size 3,484 Sqft
Acres 0.08
Lot Dimensions 24x130
Property Description
READY IN AUGUST 2024! 2 CAR GARAGE Townhomes in SILVERLEAF! This elegant residence features an owner's suite on the first floor, ensuring a private and accessible retreat. The OSPREY boasts three spacious bedrooms, two and a half baths, and a versatile loft area, perfect for an office or additional living space.
With a two-car garage and a picturesque location on a serene pond, this home combines functionality with beautiful surroundings. Inside, you'll find 42'' gray kitchen and bath cabinets that provide a clean and contemporary look, complemented by sleek quartz kitchen countertops. The home is move-in ready, complete with whole-house blinds, gutters, and security system prewires for your peace of mind.
The exterior features pavered driveways and utilizes natural gas, adding both practicality and aesthetic appeal.
Location
State FL
County St. Johns
Community Cherry Elm Townhomes
Area 305-World Golf Village Area-Central
Direction From 1-95 south exit on HWY 16 turn right stay on 16 go pass International Golf Pkwy intersection then turn right into back entrance of Silverleaf. At the first round about turn right and follow signs to the model on the right.
Interior
Interior Features Breakfast Bar, Entrance Foyer, Pantry, Primary Bathroom - Shower No Tub, Primary Downstairs, Split Bedrooms, Walk-In Closet(s)
Heating Central, Electric
Cooling Central Air, Electric
Furnishings Unfurnished
Laundry Electric Dryer Hookup, Washer Hookup
Exterior
Garage Attached, Garage, Garage Door Opener
Garage Spaces 2.0
Pool Community
Utilities Available Cable Available
Amenities Available Children's Pool, Clubhouse, Jogging Path, Maintenance Grounds, Playground, Tennis Court(s)
Waterfront Yes
Waterfront Description Pond
View Water
Roof Type Shingle
Porch Covered, Patio, Porch, Screened
Total Parking Spaces 2
Garage Yes
Private Pool No
Building
Lot Description Sprinklers In Front, Sprinklers In Rear
Sewer Public Sewer
Water Public
Structure Type Fiber Cement,Frame
New Construction Yes
Construction Status Under Construction
Schools
Elementary Schools Wards Creek
Middle Schools Pacetti Bay
High Schools Tocoi Creek
Others
Senior Community No
Tax ID 0279851150
Security Features Security System Owned
Acceptable Financing Cash, Conventional, FHA, USDA Loan, VA Loan
Listing Terms Cash, Conventional, FHA, USDA Loan, VA Loan
Read Less Info
Want to know what your home might be worth? Contact us for a FREE valuation!

Our team is ready to help you sell your home for the highest possible price ASAP
Bought with LA ROSA REALTY NORTH FLORIDA, LLC.
GET MORE INFORMATION





