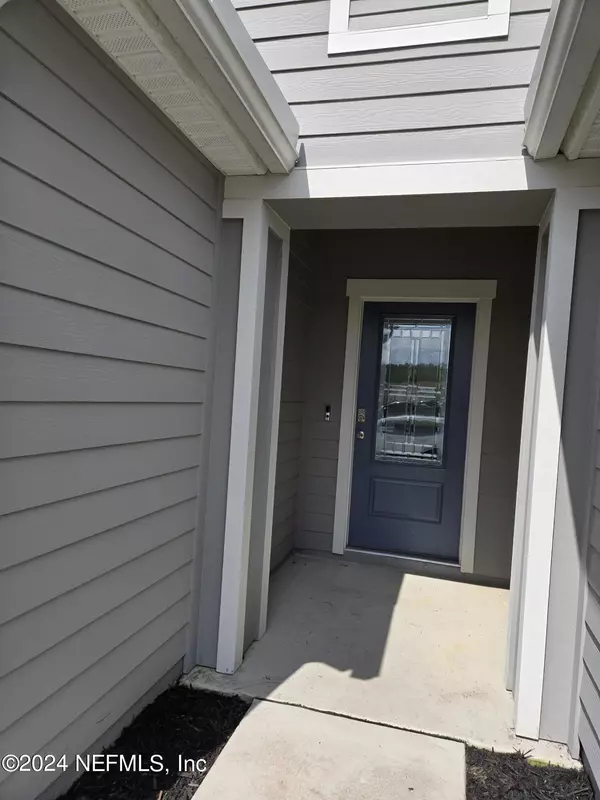For more information regarding the value of a property, please contact us for a free consultation.
Key Details
Sold Price $364,999
Property Type Single Family Home
Sub Type Single Family Residence
Listing Status Sold
Purchase Type For Sale
Square Footage 2,033 sqft
Price per Sqft $179
Subdivision Fox Creek
MLS Listing ID 2046461
Sold Date 10/31/24
Style Ranch
Bedrooms 4
Full Baths 3
HOA Fees $71/mo
HOA Y/N Yes
Originating Board realMLS (Northeast Florida Multiple Listing Service)
Year Built 2021
Annual Tax Amount $6,423
Lot Size 6,098 Sqft
Acres 0.14
Property Sub-Type Single Family Residence
Property Description
Welcome to your future home in the sought-after Oakleaf community! This stunning, move-in ready property offers a spacious one-story layout featuring 4 bedrooms, 3 baths, and a split bedroom floor plan designed for comfort and privacy. The expansive, screened-in patio is perfect for relaxing and entertaining, while vaulted ceilings throughout enhance the sense of space and openness. Nestled on a private lot with a tree-lined backyard, the outdoor space is ideal for enjoying peaceful surroundings. The master suite is a true retreat, boasting a tiled walk-in shower, a private water closet, and his-and-hers closets for ultimate convenience. Luxury vinyl plank flooring flows through most of the home, with plush carpeting in the bedrooms for added comfort. With affordable HOA fees and no CDD fees, you'll enjoy access to fantastic community amenities, including a clubhouse and pool. Mark your calendar to visit this exceptional home on Friday, September 20th.
Location
State FL
County Duval
Community Fox Creek
Area 067-Collins Rd/Argyle/Oakleaf Plantation (Duval)
Direction Form Argyle Forest Blvd turn onto Cecil Connector Rd; make a right turn onto Cecil Connector Rd; make a right onto Kit Fox Pkwy; exit the circle onto Artic Fo Rd and then a right onto Island Fox Rd.
Interior
Interior Features Breakfast Bar, Ceiling Fan(s), Entrance Foyer, His and Hers Closets, Kitchen Island, Open Floorplan, Pantry, Primary Bathroom - Shower No Tub, Split Bedrooms, Vaulted Ceiling(s)
Heating Central, Electric
Cooling Central Air
Flooring Carpet
Furnishings Unfurnished
Laundry Electric Dryer Hookup, In Unit, Washer Hookup
Exterior
Parking Features Off Street
Garage Spaces 2.0
Fence Other
Pool Community
Utilities Available Cable Available, Electricity Connected, Sewer Available, Sewer Connected, Water Available, Water Connected
Amenities Available Pickleball
Roof Type Shingle
Porch Covered, Patio, Screened
Total Parking Spaces 2
Garage Yes
Private Pool No
Building
Lot Description Wooded
Water Public
Architectural Style Ranch
Structure Type Fiber Cement
New Construction No
Schools
Elementary Schools Enterprise
Middle Schools Charger Academy
High Schools Westside High School
Others
HOA Name Leland Management
Senior Community No
Tax ID 0164111225
Security Features Smoke Detector(s)
Acceptable Financing Cash, Conventional, FHA, VA Loan
Listing Terms Cash, Conventional, FHA, VA Loan
Read Less Info
Want to know what your home might be worth? Contact us for a FREE valuation!

Our team is ready to help you sell your home for the highest possible price ASAP
Bought with FLORIDA HOMES REALTY & MTG LLC



