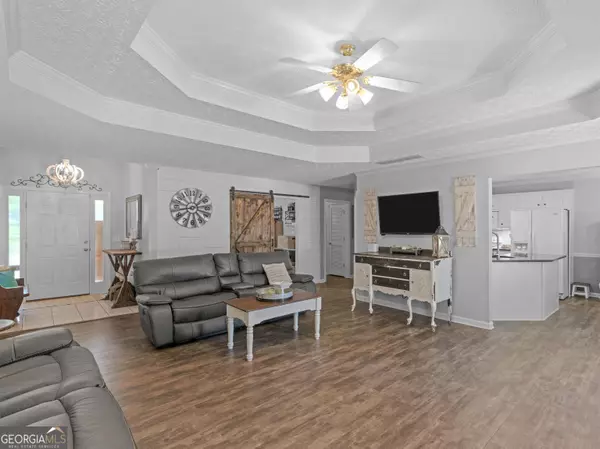Bought with Carli Stevens • Self Property Advisors
For more information regarding the value of a property, please contact us for a free consultation.
Key Details
Sold Price $348,000
Property Type Single Family Home
Sub Type Single Family Residence
Listing Status Sold
Purchase Type For Sale
Square Footage 1,877 sqft
Price per Sqft $185
Subdivision Simeon Place
MLS Listing ID 20179673
Sold Date 10/31/24
Style Brick Front,Contemporary
Bedrooms 3
Full Baths 2
Construction Status Resale
HOA Y/N No
Year Built 1999
Annual Tax Amount $4,818
Tax Year 2023
Lot Size 3,049 Sqft
Property Description
This is your lucky day. This gorgeous home is back on the market so you haven't missed out. You can have the best of both worlds - subdivision living but the rural feel of a farm. This home has an open floor plan for entertaining visitors and a flex room that is currently being used as a floor to ceiling pantry (see photographs) but could be an office, den, formal dining room or even 4th bedroom with the addition of a wardrobe. Slap boards and door can be removed to open the area up. Good sized bedrooms and a back patio that overlooks a large privacy fenced back yard all add to the rural feel while you are only minutes away from the McDonough square and Conyers with easy access off Hwy 20. Pick your own vegetables and herbs from the raised garden and enjoy your own fresh eggs from your chickens in the chicken coop while you watch your kids play in the large yard or enjoy an evening with friends. Store your gardening and lawn equipment in the large outbuilding/barn and there's even a parking pad for your RV or camper. Home has been meticulously taken care of and had a new roof in May of 2023. Make this your own private retreat with easy access to everything. Should you not be interested in the above ground gardens or chicken coop, owner will remove. This home is a "must-see".
Location
State GA
County Henry
Rooms
Basement None
Main Level Bedrooms 3
Interior
Interior Features Tray Ceiling(s), Double Vanity, Pulldown Attic Stairs, Separate Shower, Walk-In Closet(s), Master On Main Level, Split Bedroom Plan
Heating Natural Gas, Central
Cooling Electric, Ceiling Fan(s), Central Air
Flooring Tile, Carpet, Laminate
Fireplaces Number 1
Fireplaces Type Living Room, Gas Starter
Exterior
Exterior Feature Garden
Parking Features Attached, Garage
Garage Spaces 2.0
Fence Back Yard, Privacy
Community Features None
Utilities Available Underground Utilities, Cable Available, Electricity Available, Natural Gas Available, Phone Available, Water Available
Roof Type Composition
Building
Story One
Foundation Slab
Sewer Septic Tank
Level or Stories One
Structure Type Garden
Construction Status Resale
Schools
Elementary Schools Timber Ridge
Middle Schools Union Grove
High Schools Union Grove
Others
Financing FHA
Read Less Info
Want to know what your home might be worth? Contact us for a FREE valuation!

Our team is ready to help you sell your home for the highest possible price ASAP

© 2024 Georgia Multiple Listing Service. All Rights Reserved.
GET MORE INFORMATION





