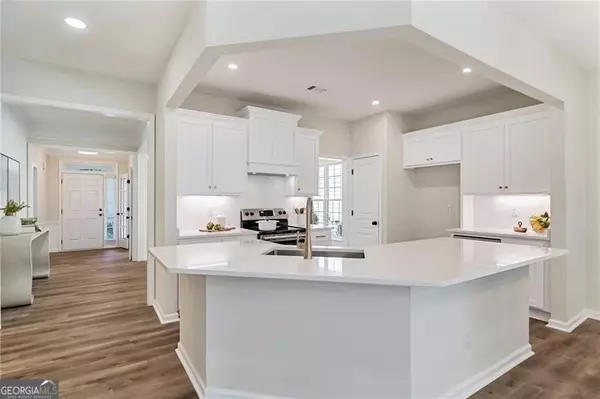Bought with Patrick E. Finnick • RE/MAX Center
For more information regarding the value of a property, please contact us for a free consultation.
Key Details
Sold Price $549,250
Property Type Single Family Home
Sub Type Single Family Residence
Listing Status Sold
Purchase Type For Sale
Subdivision Peachtree Court
MLS Listing ID 10388496
Sold Date 11/08/24
Style Ranch
Bedrooms 3
Full Baths 2
Construction Status Updated/Remodeled
HOA Fees $1,800
HOA Y/N Yes
Year Built 2002
Annual Tax Amount $485
Tax Year 2023
Lot Size 6,098 Sqft
Property Description
If UPDATED homes had decadent pastry names...this one would be French Buttercream Croissant! A warm and creamy interior and exterior color palette is delightfully rich and subtly lighthearted at the same time! BRAND NEW light oak barrel style LVP flooring gracefully adorns this spacious three bedroom RANCH home in highly desirable Peachtree Court. Custom millwork, high ceilings and new LED recessed lighting create a perfectly comfortable ambience throughout this beautifully renovated home. Exquisite QUARTZ kitchen island, countertops and backsplash are complemented by modern brushed gold fixtures and a CUSTOM designed hood over the cooktop. Enjoy hosting friends and family for intimate or large gatherings as the open floor plan is roomy and free flowing. With a centrally located sunroom that opens to a private paver patio, four season living and entertaining is a breeze. The low maintenance backyard also offers plentiful opportunities for expanding the patio, gardening, adding a water feature and more! When you're ready to enjoy your own private space, the primary suite is a LUXURIOUS retreat.Natural sunlight adorns the generously sized bedroom and bathroom. An oversized FRAMELESS glass shower features magnificent accent tile that truly looks like a work of art. Expansive double vanity provides copious amounts of storage below the beautiful quartz counters which are crowned by designer fixtures and mirrors. A large WALK-IN closet and separate water closet complete this extraordinary ensuite. TWO sunny guest bedrooms share a stunning bathroom with the prettiest vanity you may have ever seen. Attention to detail even extends to the laundry room, with MODERN shelving and lighting and also to the garage, with fresh paint and a slip resistant floor covering. All systems are on the newer side. Community clubhouse and pool offer fun social activities! This is a ONE of a KIND property with a premier LOCATION close to grocery stores (Whole Foods coming in 2025), dining, retail, parks, schools, medical, major roadways, Lake Lanier, Halcyon, Avalon and Downtown Alpharetta! Showings start on Friday, 10/4. Schedule your private showing today!
Location
State GA
County Forsyth
Rooms
Basement None
Main Level Bedrooms 3
Interior
Interior Features Double Vanity, High Ceilings, Master On Main Level, Pulldown Attic Stairs, Split Bedroom Plan, Walk-In Closet(s)
Heating Central, Zoned
Cooling Ceiling Fan(s), Central Air, Zoned
Flooring Stone, Vinyl
Fireplaces Number 1
Fireplaces Type Gas Log, Living Room
Exterior
Parking Features Attached, Garage, Kitchen Level
Fence Back Yard
Community Features Clubhouse, Pool, Sidewalks, Street Lights, Walk To Schools, Walk To Shopping
Utilities Available Cable Available, Electricity Available, High Speed Internet, Natural Gas Available, Sewer Available, Underground Utilities, Water Available
Waterfront Description No Dock Or Boathouse
Roof Type Composition
Building
Story One
Foundation Slab
Sewer Public Sewer
Level or Stories One
Construction Status Updated/Remodeled
Schools
Elementary Schools Shiloh Point
Middle Schools Piney Grove
High Schools South Forsyth
Others
Acceptable Financing Cash, Conventional
Listing Terms Cash, Conventional
Financing Cash
Special Listing Condition Investor Owned
Read Less Info
Want to know what your home might be worth? Contact us for a FREE valuation!

Our team is ready to help you sell your home for the highest possible price ASAP

© 2024 Georgia Multiple Listing Service. All Rights Reserved.




