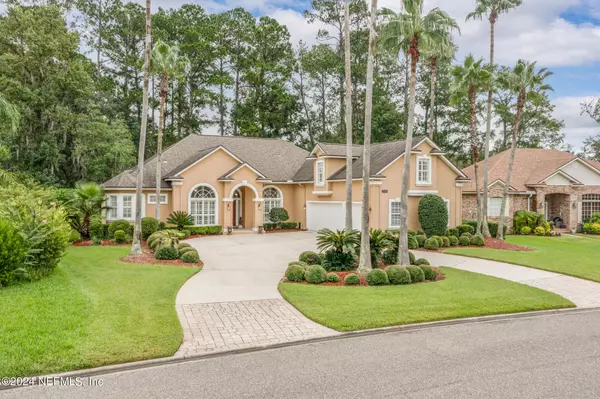For more information regarding the value of a property, please contact us for a free consultation.
Key Details
Sold Price $595,000
Property Type Single Family Home
Sub Type Single Family Residence
Listing Status Sold
Purchase Type For Sale
Square Footage 3,111 sqft
Price per Sqft $191
Subdivision Orange Park Cc
MLS Listing ID 2045391
Sold Date 11/12/24
Style Traditional
Bedrooms 4
Full Baths 3
Half Baths 1
HOA Fees $70
HOA Y/N Yes
Originating Board realMLS (Northeast Florida Multiple Listing Service)
Year Built 1998
Annual Tax Amount $4,182
Lot Size 0.260 Acres
Acres 0.26
Property Description
***BACK ON MARKET AND READY FOR NEW BUYER! LAST BUYER LOST FINANCING.***This stunning single-family home, located in the prestigious and gated Orange Park Country Club, offers exceptional curb appeal and a welcoming atmosphere from the moment you arrive. The beautifully landscaped front yard and the classic design of the home's exterior create an inviting first impression that is sure to impress.
The property features a spacious three-car garage and a large circle driveway, providing ample parking and storage space. As you enter the home, you'll be greeted by an abundance of large windows that allow natural light to flood each room, creating a bright and airy ambiance throughout. The formal dining and living spaces are perfect for hosting gatherings or enjoying quiet moments with family and friends.
The heart of the home is the gourmet-inspired kitchen, equipped with newer stainless-steel appliances, sleek countertops, and ample cabinetry. Whether you're a seasoned chef or simply enjoy cooking, this kitchen offers everything you need to create culinary masterpieces. The kitchen seamlessly flows into the large family room, which is centered around a cozy gas fireplace, making it the perfect spot for relaxation and entertainment. An additional casual dining space enjoys a view of the back garden through a large frames glass window.
The first-floor primary suite is a true retreat, offering privacy and comfort. The spacious bedroom features plenty of natural light, while the ensuite bathroom boasts modern fixtures, a jetted tub, and a separate walk-in shower. This space is designed for ultimate relaxation and convenience. Two generously sized closets are fitted with custom built-ins to maximize storage and organization.
Step outside to the lush green backyard, where you'll find a peaceful oasis that's perfect for outdoor activities or simply unwinding after a long day. The yard is beautifully maintained, offering both beauty and functionality. A large covered and screen patio leads to an open and airy wooden deck where you can enjoy the fresh air and tranquility.
Two additional guest bedrooms share a hall bathroom downstairs, which a guest suite is the perfect place for a flex-room or additional guest bedroom upstairs with its own private bathroom. Also downstairs you'll find a dedicated home office with high ceilings and wonderful natural light.
This home is move-in ready, with every detail thoughtfully considered to provide comfort, style, and convenience. Whether you're looking for a family home or a luxurious retreat, this Orange Park Country Club property is sure to exceed your expectations. Enjoy resort-style amenities right across the street, including a playground, park, and pool area.
Location
State FL
County Clay
Community Orange Park Cc
Area 131-Meadowbrook/Loch Rane
Direction From Blanding Blvd, turn onto Loch Rane Blvd and continue on Country Club Blvd. Turn left onto Cherry Grove Rd. Home is on the left.
Interior
Interior Features Ceiling Fan(s), Eat-in Kitchen, Entrance Foyer, His and Hers Closets, Kitchen Island, Open Floorplan, Pantry, Primary Bathroom -Tub with Separate Shower, Primary Downstairs, Walk-In Closet(s)
Heating Central, Electric
Cooling Central Air, Electric
Flooring Carpet, Tile
Fireplaces Number 1
Fireplaces Type Gas
Furnishings Unfurnished
Fireplace Yes
Laundry Electric Dryer Hookup, Lower Level
Exterior
Parking Features Attached, Circular Driveway, Garage
Garage Spaces 3.0
Pool Community
Utilities Available Electricity Connected, Sewer Connected, Water Connected
View Trees/Woods
Roof Type Shingle
Porch Covered, Deck, Screened
Total Parking Spaces 3
Garage Yes
Private Pool No
Building
Sewer Public Sewer
Water Public
Architectural Style Traditional
Structure Type Stucco
New Construction No
Others
HOA Fee Include Security
Senior Community No
Tax ID 42042500881425071
Security Features Gated with Guard
Acceptable Financing Cash, Conventional, FHA
Listing Terms Cash, Conventional, FHA
Read Less Info
Want to know what your home might be worth? Contact us for a FREE valuation!

Our team is ready to help you sell your home for the highest possible price ASAP
Bought with RE/MAX SPECIALISTS PV




