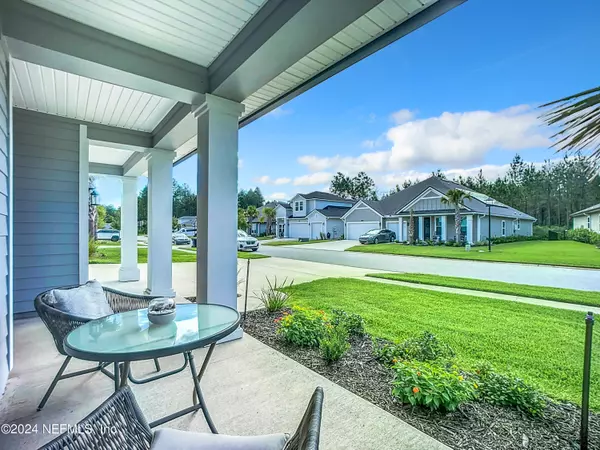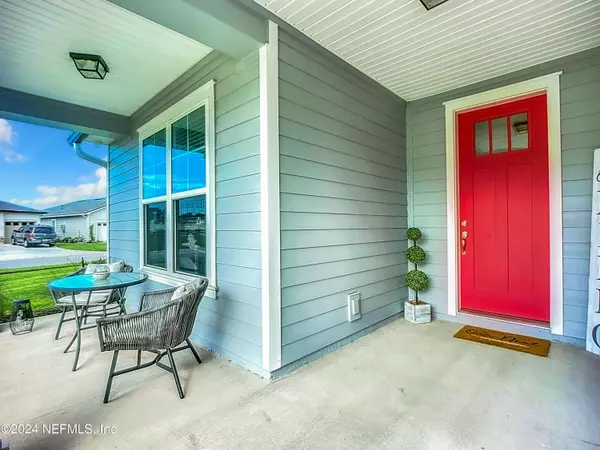For more information regarding the value of a property, please contact us for a free consultation.
Key Details
Sold Price $559,900
Property Type Single Family Home
Sub Type Single Family Residence
Listing Status Sold
Purchase Type For Sale
Square Footage 3,272 sqft
Price per Sqft $171
Subdivision Tributary
MLS Listing ID 2038062
Sold Date 10/16/24
Style Craftsman
Bedrooms 4
Full Baths 4
HOA Fees $8/ann
HOA Y/N Yes
Originating Board realMLS (Northeast Florida Multiple Listing Service)
Year Built 2022
Annual Tax Amount $9,064
Lot Size 0.270 Acres
Acres 0.27
Property Description
Introducing a stunning and spacious residence that exemplifies comfortable living at its finest. This beautiful large home is designed with an open floor plan that seamlessly blends elegance and functionality for a truly exceptional living experience.
The highlight of this home is the fascinating bonus room, a versatile space that can be used as a home office, a playroom, a media room, or a gym - the possibilities are endless.
Step outside to the beautifully landscaped backyard, ideal for al fresco dining and entertaining. The lush greenery and stunning curb appeal of this home create a welcoming and inviting atmosphere that is sure to impress.
Located in a prestigious neighborhood of Tributary, this home offers a perfect blend of comfort and convenience, with easy access to schools, parks, shopping, and dining options.
Location
State FL
County Nassau
Community Tributary
Area 492-Nassau County-W Of I-95/N To State Line
Direction I-95N to FL-200/Florida A1A S/State Rd 200. Take exit 373. Turn left onto FL-200/Florida A1A S/State 200. Turn left onto Tributary Dr. Turn left onto Sunberry Dr then turn left onto White Rabbit Dr.
Interior
Interior Features Open Floorplan, Pantry, Primary Downstairs, Walk-In Closet(s)
Heating Central
Cooling Central Air
Flooring Vinyl
Furnishings Unfurnished
Laundry Electric Dryer Hookup, Gas Dryer Hookup
Exterior
Parking Features Garage
Garage Spaces 3.0
Utilities Available Electricity Connected, Sewer Connected
Amenities Available Clubhouse, Dog Park, Pickleball, Playground
View Protected Preserve
Porch Front Porch, Rear Porch
Total Parking Spaces 3
Garage Yes
Private Pool No
Building
Lot Description Dead End Street
Sewer Public Sewer
Water Public
Architectural Style Craftsman
New Construction No
Schools
Elementary Schools Wildlight
Middle Schools Yulee
High Schools Yulee
Others
Senior Community No
Tax ID 102N26201002080000
Acceptable Financing Cash, Conventional, FHA, VA Loan
Listing Terms Cash, Conventional, FHA, VA Loan
Read Less Info
Want to know what your home might be worth? Contact us for a FREE valuation!

Our team is ready to help you sell your home for the highest possible price ASAP




