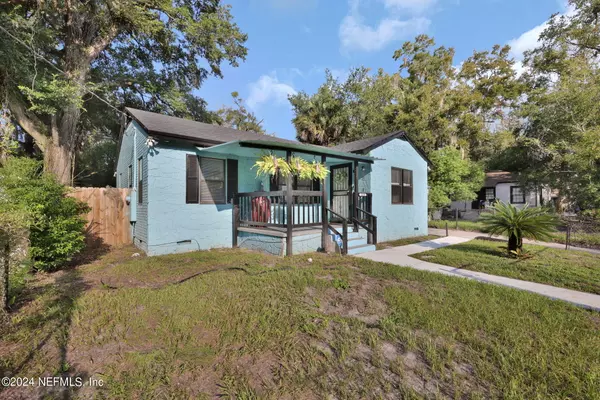For more information regarding the value of a property, please contact us for a free consultation.
Key Details
Sold Price $195,000
Property Type Single Family Home
Sub Type Single Family Residence
Listing Status Sold
Purchase Type For Sale
Square Footage 1,432 sqft
Price per Sqft $136
Subdivision East Lewisville
MLS Listing ID 2048195
Sold Date 11/21/24
Style Traditional
Bedrooms 4
Full Baths 3
Construction Status Updated/Remodeled
HOA Y/N No
Originating Board realMLS (Northeast Florida Multiple Listing Service)
Year Built 1944
Annual Tax Amount $211
Lot Size 5,662 Sqft
Acres 0.13
Property Description
*HOME QUALIFIES FOR $20K GRANT TO USE TOWARDS BUYERS CLOSING COSTS WITH PREFERRED LENDER* Conveniently located near the Historic Springfield area of Jacksonville, this newly updated 1136 sq ft home, along with a 296 sq ft in-law suite, offers a generous layout and modern conveniences. Enjoy peace of mind with a brand new roof, new AC, new skylight and new electrical all replaced in the last few months! The main house includes 3 bedrooms and 2 bathrooms, with Flex/opt 5th bedroom. Home features an open-concept design that creates a bright, airy living space perfect for both relaxing and hosting. The kitchen stands out for its size and natural light, making it an ideal space for cooking and gathering. Adjacent to the main residence is a separate in-law suite, complete with its own bedroom and bathroom. The home's exterior is well-kept and adds to its overall inviting charm. Don't miss your chance to own this amazing home!
Location
State FL
County Duval
Community East Lewisville
Area 076-Downtown Jacksonville-Eastside
Direction Take I-95 S to Phoenix Ave. Take the Phoenix Ave exit from US-1 ALT S Follow Phoenix Ave and E 11th St to Lambert St
Interior
Interior Features Eat-in Kitchen, Guest Suite, In-Law Floorplan, Open Floorplan
Heating Central
Cooling Central Air, Wall/Window Unit(s)
Flooring Carpet, Tile, Vinyl
Exterior
Parking Features Attached Carport
Carport Spaces 1
Pool None
Utilities Available Cable Available, Electricity Connected, Sewer Connected, Water Connected
Porch Front Porch, Porch
Garage No
Private Pool No
Building
Sewer Public Sewer
Water Public
Architectural Style Traditional
New Construction No
Construction Status Updated/Remodeled
Others
Senior Community No
Tax ID 1160240000
Acceptable Financing Cash, Conventional, FHA, VA Loan
Listing Terms Cash, Conventional, FHA, VA Loan
Read Less Info
Want to know what your home might be worth? Contact us for a FREE valuation!

Our team is ready to help you sell your home for the highest possible price ASAP
Bought with THRESHOLD REALTY AND MORTGAGE GROUP




