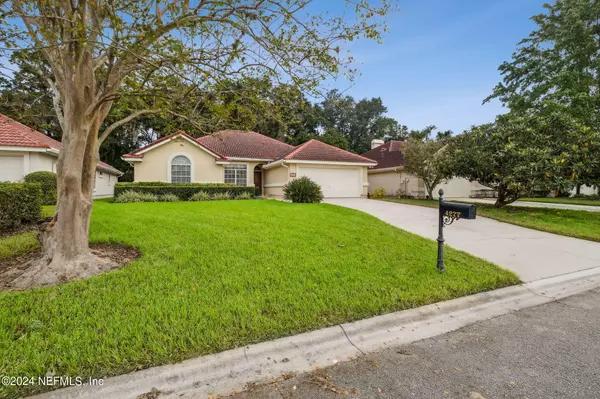For more information regarding the value of a property, please contact us for a free consultation.
Key Details
Sold Price $450,000
Property Type Single Family Home
Sub Type Single Family Residence
Listing Status Sold
Purchase Type For Sale
Square Footage 2,096 sqft
Price per Sqft $214
Subdivision Villages Of San Jose
MLS Listing ID 2050754
Sold Date 11/26/24
Style Spanish
Bedrooms 2
Full Baths 2
Construction Status Updated/Remodeled
HOA Fees $325/mo
HOA Y/N Yes
Originating Board realMLS (Northeast Florida Multiple Listing Service)
Year Built 1998
Annual Tax Amount $4,107
Lot Size 7,840 Sqft
Acres 0.18
Lot Dimensions 57 x 125
Property Description
Invite friends over for an informal gathering centered around the inviting areas of the kitchen, breakfast nook, formal living room, family room and perhaps for the occasion cookout on the patio and porch areas. Warmth is high priority for most homes - this is a comfortable home ready for your interior design perspective. Careful attention to the layout was really thought out, using the wall & room space in creative ways. The transitional floor plan of this home is based on the occasion! The kitchen's white cabinets and appliances foster an OPEN, airy look and the bay window in the breakfast room or breakfast bar add an environment for cozy conversation. A decorative scheme for the room with the fireplace adds a warm touch of color and an inspiring place filled with natural light and an invitation to the back yard private oasis. A soothing blue hue cocoons the tranquility and timelessness of the Owner's Suite. The whimsical wallpaper is eye-caching in the Owner's spa-like bathroom.
Location
State FL
County Duval
Community Villages Of San Jose
Area 012-San Jose
Direction From Baymeadows Road and San Jose Boulevard go North on San Jose Blvd, R into the community of Villages of San Jose (R on Pleasant Point), Please show the Guard at the Gate a copy of your driver's license and your business RE License. Once into the community, L on LaVista Circle, L on Via Valencia, home will be on your left (in the community of Valencia at the Villages).
Interior
Interior Features Breakfast Bar, Breakfast Nook, Ceiling Fan(s), Entrance Foyer, His and Hers Closets, Kitchen Island, Open Floorplan, Pantry, Primary Bathroom -Tub with Separate Shower, Smart Thermostat, Split Bedrooms, Vaulted Ceiling(s), Walk-In Closet(s)
Heating Central, Electric, Heat Pump
Cooling Central Air, Electric
Flooring Carpet, Tile, Wood
Fireplaces Number 1
Fireplaces Type Free Standing, Gas
Furnishings Unfurnished
Fireplace Yes
Laundry Electric Dryer Hookup, Gas Dryer Hookup, In Unit, Sink, Washer Hookup
Exterior
Parking Features Attached, Garage, Garage Door Opener
Garage Spaces 2.0
Fence Back Yard, Chain Link, Wood
Utilities Available Cable Available, Electricity Available, Electricity Connected, Sewer Available, Sewer Connected, Water Available
Amenities Available Clubhouse, Gated, Maintenance Grounds, Pickleball, Tennis Court(s)
View Protected Preserve, Trees/Woods
Roof Type Tile
Porch Covered, Front Porch, Glass Enclosed, Porch, Rear Porch, Screened
Total Parking Spaces 2
Garage Yes
Private Pool No
Building
Lot Description Few Trees, Sprinklers In Rear, Wooded
Faces South
Sewer Public Sewer
Water Public
Architectural Style Spanish
Structure Type Stucco
New Construction No
Construction Status Updated/Remodeled
Others
HOA Name Athena Association Management
HOA Fee Include Maintenance Grounds,Security,Trash
Senior Community No
Tax ID 1516370630
Security Features Security System Owned,Smoke Detector(s)
Acceptable Financing Cash, Conventional, FHA, VA Loan
Listing Terms Cash, Conventional, FHA, VA Loan
Read Less Info
Want to know what your home might be worth? Contact us for a FREE valuation!

Our team is ready to help you sell your home for the highest possible price ASAP
Bought with BERKSHIRE HATHAWAY HOMESERVICES FLORIDA NETWORK REALTY




