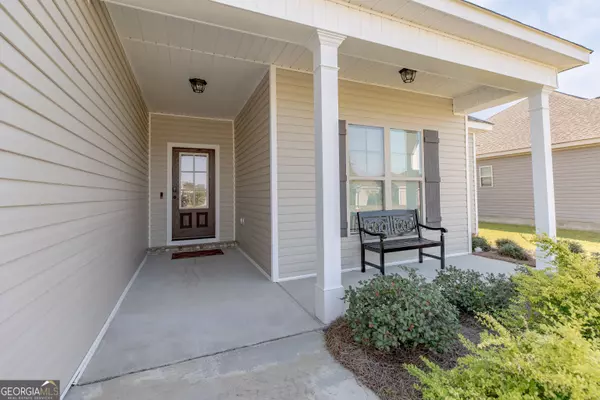Bought with Tracie Zwitch • Fickling & Company
For more information regarding the value of a property, please contact us for a free consultation.
Key Details
Sold Price $280,000
Property Type Single Family Home
Sub Type Single Family Residence
Listing Status Sold
Purchase Type For Sale
Square Footage 1,642 sqft
Price per Sqft $170
Subdivision The Cottages @ Charlestown
MLS Listing ID 10398989
Sold Date 12/04/24
Style Traditional
Bedrooms 3
Full Baths 2
Construction Status Resale
HOA Y/N No
Year Built 2021
Annual Tax Amount $3,103
Tax Year 2023
Lot Size 0.300 Acres
Property Description
Welcome to 503 Edgarton Way! Experience luxury and comfort in this stunning 3-bedroom, 2-bathroom home. As you step inside, you'll be greeted by an inviting open floor plan, showcasing elegant crown molding and luxury vinyl flooring that flows seamlessly throughout the main areas and master suite. The heart of this home is the spacious kitchen, featuring gorgeous granite countertops, modern stainless-steel appliances, and convenient bar seating that opens to the living room-perfect for entertaining. The adjacent dining area provides a cozy spot for family meals, enhancing the open concept layout. Retreat to the master suite, where coffered ceilings create an elegant ambiance. The suite includes a large walk-in closet and a luxurious en-suite bathroom, complete with a separate shower and soaking tub-ideal for relaxation after a long day. Step outside to your covered patio, overlooking a beautifully fenced-in backyard that offers a perfect space for entertaining or simply enjoying the serene views. Don't miss the chance to make this beautiful home your own!
Location
State GA
County Houston
Rooms
Basement None
Main Level Bedrooms 3
Interior
Interior Features Double Vanity, High Ceilings, Master On Main Level, Pulldown Attic Stairs, Separate Shower, Soaking Tub, Split Bedroom Plan, Tile Bath, Tray Ceiling(s), Walk-In Closet(s)
Heating Central
Cooling Central Air
Flooring Carpet, Tile, Vinyl
Fireplaces Number 1
Fireplaces Type Gas Log
Exterior
Parking Features Attached, Garage, Garage Door Opener
Fence Back Yard
Community Features None
Utilities Available Electricity Available, Propane, Sewer Connected, Underground Utilities
Roof Type Other
Building
Story One
Sewer Public Sewer
Level or Stories One
Construction Status Resale
Schools
Elementary Schools Bonaire
Middle Schools Bonaire
High Schools Warner Robins
Others
Financing VA
Read Less Info
Want to know what your home might be worth? Contact us for a FREE valuation!

Our team is ready to help you sell your home for the highest possible price ASAP

© 2024 Georgia Multiple Listing Service. All Rights Reserved.




