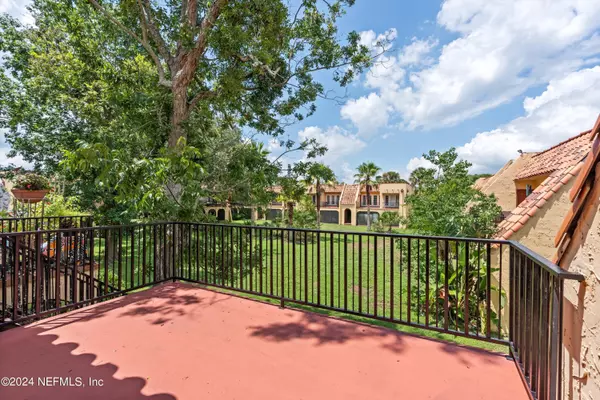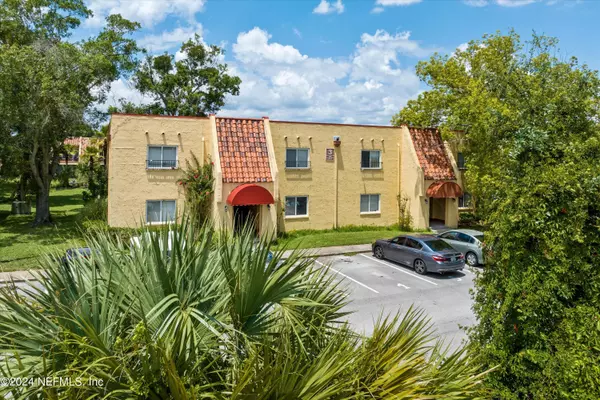For more information regarding the value of a property, please contact us for a free consultation.
Key Details
Sold Price $95,000
Property Type Condo
Sub Type Condominium
Listing Status Sold
Purchase Type For Sale
Square Footage 845 sqft
Price per Sqft $112
Subdivision Colony At San Jose
MLS Listing ID 2048373
Sold Date 12/16/24
Style Spanish
Bedrooms 1
Full Baths 1
HOA Fees $382/mo
HOA Y/N Yes
Originating Board realMLS (Northeast Florida Multiple Listing Service)
Year Built 1970
Annual Tax Amount $1,578
Lot Size 435 Sqft
Acres 0.01
Property Sub-Type Condominium
Property Description
Updated and well cared for 1 BR /1BA condo overlooking a picturesque courtyard in the gated community of the Colony at San Jose. Open concept living. It has been freshly painted inside & out. Ideal for a property owner who likes the lock and leave concept or for an investor who would like to add to their portfolio.
All new stainless steel appliances plus the washer and dryer convey! Move-in ready. Beautiful French doors leading out to a cozy veranda. Some other notable features include crown molding throughout ,granite counters and plenty of storage space as well as attractive wood laminate floors. No carpeting in the entire home!! Easy to show. Premium location.. Close to downtown & San Marco. Spectacular amenities which include an indoor and outdoor pool, a clubhouse and fitness center, banquet room and outdoor grills. Schedule a showing today!
Location
State FL
County Duval
Community Colony At San Jose
Area 012-San Jose
Direction From San Jose turn onto St Augustine Rd, Go to 1st light and Turn Right onto Toledo Rd, go to Gated community entrance on Right. Go through gate to the right. Left on Mirada and building is on the left. Building #3
Interior
Interior Features Entrance Foyer, Open Floorplan
Heating Central, Electric
Cooling Central Air, Electric
Flooring Laminate, Tile
Laundry In Unit
Exterior
Exterior Feature Courtyard
Parking Features Additional Parking, Assigned
Pool In Ground, Heated, Indoor
Utilities Available Cable Available, Electricity Connected, Sewer Connected, Water Connected
Amenities Available Gated
Roof Type Tile
Porch Patio
Garage No
Private Pool No
Building
Story 2
Sewer Public Sewer
Water Public
Architectural Style Spanish
Level or Stories 2
Structure Type Stucco
New Construction No
Schools
Elementary Schools San Jose
Middle Schools Alfred Dupont
High Schools Terry Parker
Others
HOA Name CAM TEAM
Senior Community No
Tax ID 1540398052
Security Features Security Gate,Smoke Detector(s)
Acceptable Financing Cash, Conventional
Listing Terms Cash, Conventional
Read Less Info
Want to know what your home might be worth? Contact us for a FREE valuation!

Our team is ready to help you sell your home for the highest possible price ASAP
Bought with REAL BROKER LLC



