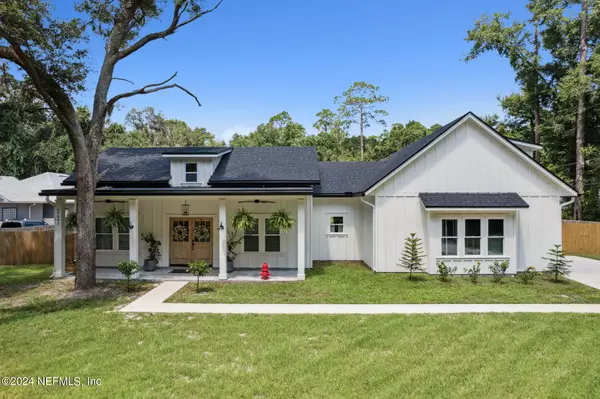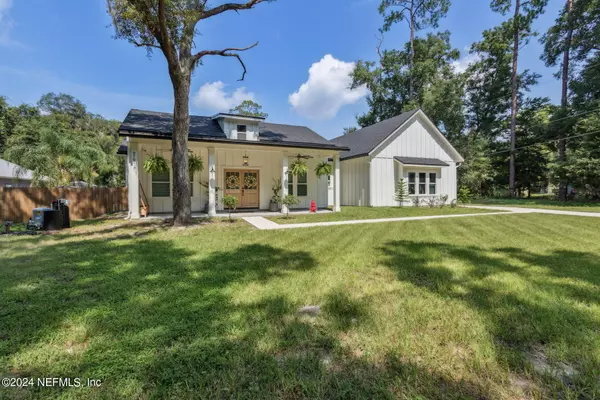For more information regarding the value of a property, please contact us for a free consultation.
Key Details
Sold Price $635,000
Property Type Single Family Home
Sub Type Single Family Residence
Listing Status Sold
Purchase Type For Sale
Square Footage 2,469 sqft
Price per Sqft $257
Subdivision Pirates Wood
MLS Listing ID 2049325
Sold Date 11/27/24
Style Craftsman,Traditional
Bedrooms 4
Full Baths 2
Half Baths 1
HOA Fees $12
HOA Y/N Yes
Originating Board realMLS (Northeast Florida Multiple Listing Service)
Year Built 2022
Annual Tax Amount $7,234
Lot Size 0.660 Acres
Acres 0.66
Lot Dimensions 270x135x208x120
Property Description
Discover your dream home in the picturesque neighborhood of Pirates Wood. This classic farmhouse exudes timeless charm, framed by mature moss-covered oaks and modern comforts. Inside, you'll find elegant quartz countertops throughout, blending traditional style with contemporary luxury. The modern upgrades include gas appliances, tankless water heater, 10ft ceilings, and a zoned air conditioner system. Enjoy community amenities such as a pool, playground, and deep water dock, plus a convenient boat ramp for your aquatic adventures. Whether relaxing on the front porch or hosting gatherings in the spacious, open-concept living areas, this home offers a serene escape with vibrant community features. Don't miss out on this perfect blend of classic elegance and modern living in the golf cart neighborhood of Pirates Wood!
Location
State FL
County Nassau
Community Pirates Wood
Area 471-Nassau County-Chester/Pirates Woods Areas
Direction SR 200 in Yulee to Chester Road. Right onto Blackrock Road. Turn left onto Long Johns Trail and an immediate right onto Peg Leg Way. Take a left onto Corsair Trail and another left onto Treasure Trail.
Rooms
Other Rooms Shed(s)
Interior
Interior Features Ceiling Fan(s), Entrance Foyer, Kitchen Island, Open Floorplan, Pantry, Primary Bathroom -Tub with Separate Shower, Primary Downstairs, Split Bedrooms, Walk-In Closet(s)
Heating Central, Zoned
Cooling Central Air, Zoned
Flooring Carpet, Tile, Vinyl
Fireplaces Type Electric
Fireplace Yes
Laundry Lower Level
Exterior
Exterior Feature Boat Ramp - Private
Parking Features Attached, Garage
Garage Spaces 2.0
Fence Back Yard, Privacy
Pool In Ground, Fenced
Utilities Available Cable Connected, Electricity Connected, Sewer Connected, Propane
Amenities Available Boat Dock, Boat Launch, Clubhouse, Playground
Roof Type Shingle
Porch Covered, Front Porch, Porch, Rear Porch
Total Parking Spaces 2
Garage Yes
Private Pool No
Building
Faces East
Sewer Septic Tank
Water Private, Well
Architectural Style Craftsman, Traditional
Structure Type Fiber Cement
New Construction No
Others
Senior Community No
Tax ID 433N28509B00160000
Security Features Carbon Monoxide Detector(s),Smoke Detector(s)
Acceptable Financing Cash, Conventional, FHA, VA Loan
Listing Terms Cash, Conventional, FHA, VA Loan
Read Less Info
Want to know what your home might be worth? Contact us for a FREE valuation!

Our team is ready to help you sell your home for the highest possible price ASAP
Bought with ONE SOTHEBY'S INTERNATIONAL REALTY



