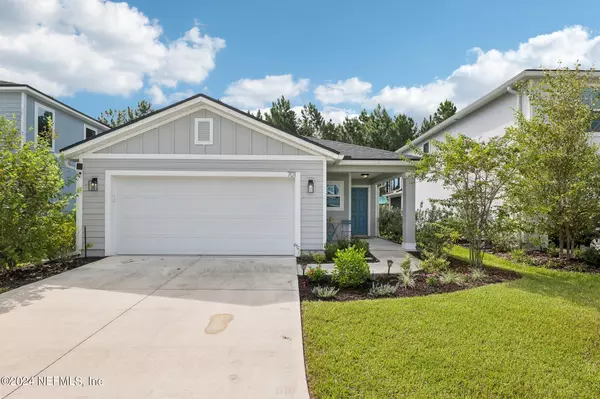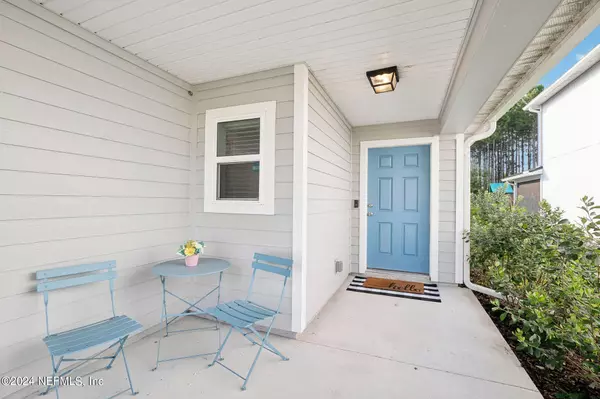For more information regarding the value of a property, please contact us for a free consultation.
Key Details
Sold Price $390,000
Property Type Single Family Home
Sub Type Single Family Residence
Listing Status Sold
Purchase Type For Sale
Square Footage 1,864 sqft
Price per Sqft $209
Subdivision Meadow Ridge
MLS Listing ID 2045830
Sold Date 12/23/24
Style Traditional
Bedrooms 3
Full Baths 2
HOA Fees $74/qua
HOA Y/N Yes
Originating Board realMLS (Northeast Florida Multiple Listing Service)
Year Built 2021
Annual Tax Amount $3,802
Lot Size 5,662 Sqft
Acres 0.13
Property Description
Like New- Built in 2021- This modern open floorplan 3bedroom/2 bathroom is loaded with great features! Tile floors throughout the main living spaces with plush carpet in the bedrooms. The open floorplan seamlessly combines the living and dining spaces making entertaining a breeze. The kitchen features a large island with seating, SS appliances & pantry. The Owner's suite offers a large en-suite with double sinks and step in shower. The secondary bedrooms are generous in size and share a bathroom. Inside laundry, screened lanai w. fan, attached 2 car garage and fenced yard. Meadow Ridge at Silver leaf offers a full size pool with beach entry, dog park, playground, amenity center with party room, Top rated schools with easy access to shopping, dining, beaches and historic St Augustine with NO CDD fee!
Check out the 3D tour online and schedule your private viewing today!
Location
State FL
County St. Johns
Community Meadow Ridge
Area 305-World Golf Village Area-Central
Direction Follow County Rd 210 W, Leo Maguire Pkwy and St Thomas Is Pkwy to Meadow Ridge Dr 701 Meadow Ridge Dr St. Augustine, FL 32092
Interior
Interior Features Breakfast Bar, Ceiling Fan(s), Entrance Foyer, Kitchen Island, Pantry, Primary Bathroom - Shower No Tub, Vaulted Ceiling(s), Walk-In Closet(s)
Heating Central
Cooling Central Air
Flooring Tile
Exterior
Parking Features Additional Parking, Attached, Garage
Garage Spaces 2.0
Fence Full
Pool None
Utilities Available Electricity Connected, Natural Gas Connected, Sewer Connected, Water Connected
Amenities Available Clubhouse, Playground, Trash
Roof Type Shingle
Porch Front Porch, Rear Porch, Screened
Total Parking Spaces 2
Garage Yes
Private Pool No
Building
Lot Description Sprinklers In Front, Sprinklers In Rear, Wooded
Sewer Public Sewer
Water Public
Architectural Style Traditional
New Construction No
Schools
Elementary Schools Liberty Pines Academy
Middle Schools Pacetti Bay
High Schools Beachside
Others
Senior Community No
Tax ID 0265810570
Security Features Smoke Detector(s)
Acceptable Financing Cash, Conventional, FHA, VA Loan
Listing Terms Cash, Conventional, FHA, VA Loan
Read Less Info
Want to know what your home might be worth? Contact us for a FREE valuation!

Our team is ready to help you sell your home for the highest possible price ASAP
Bought with KELLER WILLIAMS ST JOHNS



