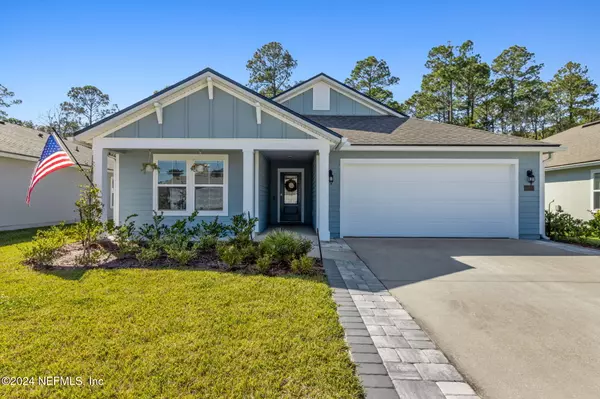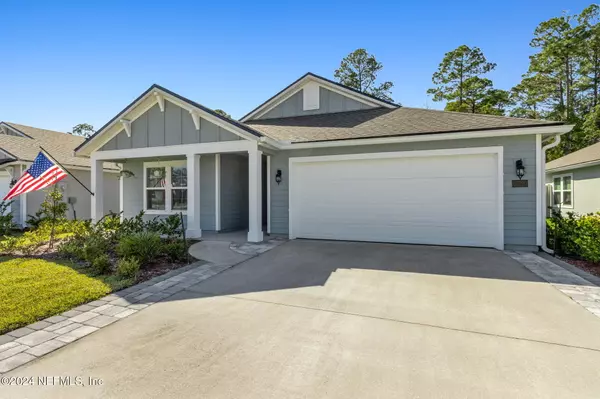For more information regarding the value of a property, please contact us for a free consultation.
Key Details
Sold Price $396,000
Property Type Single Family Home
Sub Type Single Family Residence
Listing Status Sold
Purchase Type For Sale
Square Footage 1,986 sqft
Price per Sqft $199
Subdivision River Glen
MLS Listing ID 2053684
Sold Date 01/10/25
Style Traditional
Bedrooms 3
Full Baths 2
Construction Status Updated/Remodeled
HOA Fees $9/ann
HOA Y/N Yes
Originating Board realMLS (Northeast Florida Multiple Listing Service)
Year Built 2023
Annual Tax Amount $3,830
Lot Size 6,969 Sqft
Acres 0.16
Property Sub-Type Single Family Residence
Property Description
Why wait to build when you can enjoy this nearly-new home in River Glen today? Completed in 2023, this popular Dalton floor plan is situated on a quiet cul-de-sac street with a private, preserve-backed lot. With a versatile open floor plan that includes 3 bedrooms, 2 baths, a private flex room with french doors, an upgraded kitchen with appliances, an oversized screened lanai, and a 2-car garage, this home is a must-see. The sellers have also added the key features and upgrades that make a new construction house feel like home, including a fully fenced backyard, an extended 8X20 paver patio, a 4 ft driveway expansion, ceiling fans in all rooms, new faucets and shower heads, a new entryway light, new LED disc lights, a new dining fixture, and more! River Glen features a host of community amenities, including a clubhouse, swimming pool, pickle ball, tennis, basketball, fitness gym, and playground. Located approximately 30 minutes from Amelia Island's beautiful beaches, the Jacksonville International airport, and the heart of downtown Jacksonville, you can enjoy a private, neighborhood community while enjoying all that the First Coast has to offer.
Location
State FL
County Nassau
Community River Glen
Area 492-Nassau County-W Of I-95/N To State Line
Direction From I-95 take exit 373 for SR-200 west toward Callahan. Travel 2.9 miles and turn left onto Edwards Rd. Turn left into community. Turn left onto Winding River, left onto Edgewater, and house will be on the left.
Interior
Interior Features Breakfast Bar, Breakfast Nook, Ceiling Fan(s), Eat-in Kitchen, Entrance Foyer, His and Hers Closets, Kitchen Island, Open Floorplan, Primary Bathroom - Shower No Tub, Split Bedrooms, Walk-In Closet(s)
Heating Central
Cooling Central Air
Flooring Carpet, Tile
Furnishings Unfurnished
Laundry Electric Dryer Hookup, Washer Hookup
Exterior
Parking Features Attached, Garage
Garage Spaces 2.0
Fence Back Yard
Utilities Available Cable Available, Electricity Connected, Sewer Connected, Water Connected
Amenities Available Park
View Trees/Woods
Roof Type Shingle
Porch Front Porch, Rear Porch, Screened
Total Parking Spaces 2
Garage Yes
Private Pool No
Building
Lot Description Dead End Street, Sprinklers In Front, Sprinklers In Rear, Wooded
Sewer Public Sewer
Water Public
Architectural Style Traditional
New Construction No
Construction Status Updated/Remodeled
Schools
Elementary Schools Wildlight
Middle Schools Yulee
High Schools Yulee
Others
HOA Name River Glen
Senior Community No
Tax ID 132N26183200490000
Acceptable Financing Cash, Conventional, FHA, VA Loan
Listing Terms Cash, Conventional, FHA, VA Loan
Read Less Info
Want to know what your home might be worth? Contact us for a FREE valuation!

Our team is ready to help you sell your home for the highest possible price ASAP
Bought with KELLER WILLIAMS REALTY ATLANTIC PARTNERS



