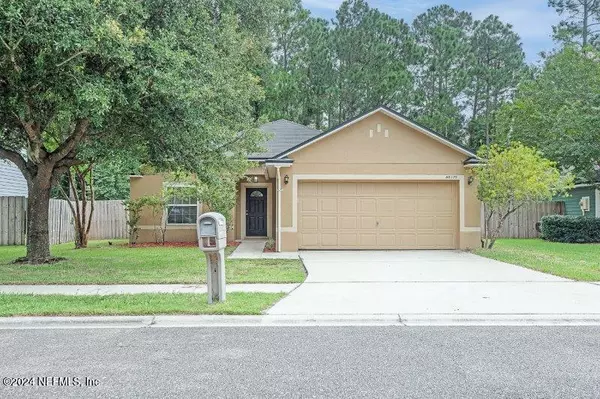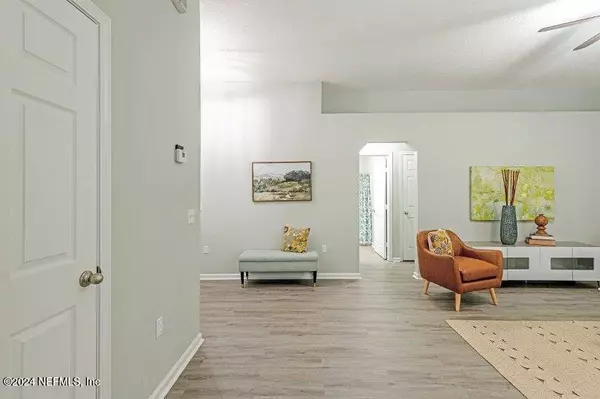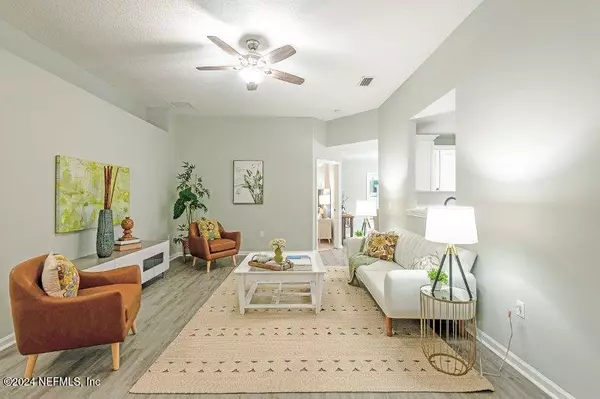For more information regarding the value of a property, please contact us for a free consultation.
Key Details
Sold Price $335,000
Property Type Single Family Home
Sub Type Single Family Residence
Listing Status Sold
Purchase Type For Sale
Square Footage 1,528 sqft
Price per Sqft $219
Subdivision Pinewood Pointe
MLS Listing ID 2057262
Sold Date 01/10/25
Style Traditional
Bedrooms 3
Full Baths 2
Construction Status Updated/Remodeled
HOA Fees $62/ann
HOA Y/N Yes
Originating Board realMLS (Northeast Florida Multiple Listing Service)
Year Built 2009
Annual Tax Amount $1,406
Lot Size 6,534 Sqft
Acres 0.15
Property Description
NEW ROOF! NEW AC! This beautiful 3/2 is nestled on a picturesque tree-lined street of Pinewood Pointe, just a few short miles from the Beaches! Enter into an intentionally designed with modern premium touches. A spacious living room opens into additional dedicated living/dining space. Remodeled kitchen features STAINLESS APPLIANCES, QUARTZ COUNTERTOPS W NEW HIGH END CABINETRY. Lots of additional storage space. Breakfast bar with views of the living room to keep you from missing any of the action while cooking. Breakfast nook for additional dining space. Master suite was just re-carpeted and features walk-in closets and large private bath with shower/garden tub combo. Covered back porch and fenced yard so you can enjoy the Florida outdoors. Attached two car garage offers additional interior storage! Freshly painted inside and out. Shares community center with Hideaway. Community pool and clubhouse!
Location
State FL
County Nassau
Community Pinewood Pointe
Area 481-Nassau County-Yulee South
Direction From I-95N take exit onto A1A E. Right Pinewood Dr. Keep straight on Pinewood Dr. Left on Venetian Ave. House is on the left.
Interior
Interior Features Breakfast Bar, Breakfast Nook, Open Floorplan, Primary Bathroom -Tub with Separate Shower, Primary Downstairs, Walk-In Closet(s)
Heating Central
Cooling Central Air
Flooring Carpet, Vinyl
Laundry Electric Dryer Hookup, In Unit, Washer Hookup
Exterior
Parking Features Attached, Garage
Garage Spaces 2.0
Utilities Available Electricity Connected, Sewer Connected, Water Connected
Roof Type Shingle
Total Parking Spaces 2
Garage Yes
Private Pool No
Building
Sewer Public Sewer
Water Public
Architectural Style Traditional
New Construction No
Construction Status Updated/Remodeled
Others
Senior Community No
Tax ID 422N27437100360000
Acceptable Financing Cash, Conventional, FHA, VA Loan
Listing Terms Cash, Conventional, FHA, VA Loan
Read Less Info
Want to know what your home might be worth? Contact us for a FREE valuation!

Our team is ready to help you sell your home for the highest possible price ASAP
Bought with WATSON REALTY CORP



