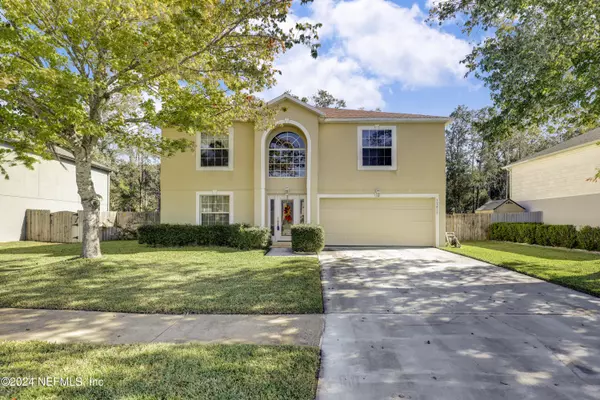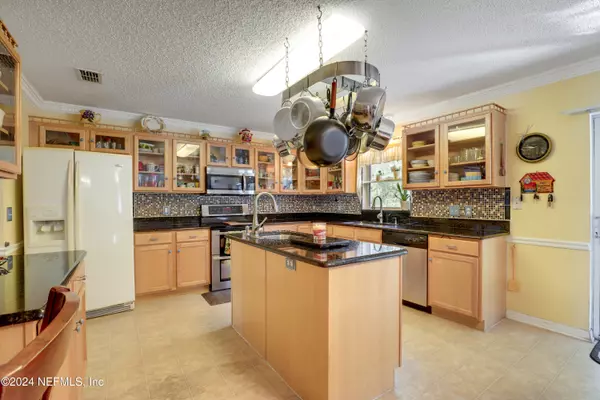For more information regarding the value of a property, please contact us for a free consultation.
Key Details
Sold Price $380,000
Property Type Single Family Home
Sub Type Single Family Residence
Listing Status Sold
Purchase Type For Sale
Square Footage 3,005 sqft
Price per Sqft $126
Subdivision Hickory Hills
MLS Listing ID 2057589
Sold Date 01/15/25
Style Traditional
Bedrooms 4
Full Baths 3
Half Baths 1
HOA Fees $22/ann
HOA Y/N Yes
Originating Board realMLS (Northeast Florida Multiple Listing Service)
Year Built 2005
Annual Tax Amount $2,388
Lot Size 9,583 Sqft
Acres 0.22
Property Description
** UPDATED ** NEWER ROOF ** FENCED BACKYARD ** This magnificent 2-story home is one of the LARGEST in the neighborhood, offering ample space for comfortable living. With 4 beds/3.5 baths, there's plenty of room for everyone. The interior boasts intricate CROWN MOLDING and chair rails, adding a touch of elegance. The living room features surround sound installed in the ceiling, perfect for movie nights. The kitchen comes complete with updated cabinets, granite countertops, a large prep island with a SECOND SINK, and a huge WALK-IN PANTRY. Upstairs, you'll find a loft, ideal for a home office or playroom. The private backyard offers a shaded retreat. Conveniently located near the airport, JaxPort, and River City Marketplace, this home offers easy access to major transportation and entertainment options. Additionally, it's just half a mile from a brand-new Publix and a variety of restaurants, making it a GREAT LOCATION for daily conveniences. Don't miss out on this great opportunity!
Location
State FL
County Duval
Community Hickory Hills
Area 096-Ft George/Blount Island/Cedar Point
Direction Turn right on Glenn Hollow Dr. Home is second house on left.
Rooms
Other Rooms Shed(s)
Interior
Interior Features Built-in Features, Ceiling Fan(s), Eat-in Kitchen, Entrance Foyer, His and Hers Closets, Kitchen Island, Pantry, Primary Bathroom -Tub with Separate Shower, Walk-In Closet(s)
Heating Central, Electric
Cooling Central Air, Electric
Flooring Carpet, Tile
Furnishings Unfurnished
Laundry Electric Dryer Hookup, In Unit, Washer Hookup
Exterior
Parking Features Attached, Garage, Garage Door Opener, Off Street
Garage Spaces 2.0
Fence Back Yard, Wood
Utilities Available Cable Available, Electricity Available, Sewer Available, Water Available
Roof Type Shingle
Accessibility Accessible Stairway, Stair Lift
Porch Covered, Rear Porch, Screened
Total Parking Spaces 2
Garage Yes
Private Pool No
Building
Faces West
Sewer Public Sewer
Water Public
Architectural Style Traditional
Structure Type Frame,Stucco
New Construction No
Schools
Elementary Schools New Berlin
Middle Schools Oceanway
High Schools First Coast
Others
Senior Community No
Tax ID 1065784145
Security Features Smoke Detector(s)
Acceptable Financing Cash, Conventional, FHA, VA Loan
Listing Terms Cash, Conventional, FHA, VA Loan
Read Less Info
Want to know what your home might be worth? Contact us for a FREE valuation!

Our team is ready to help you sell your home for the highest possible price ASAP
Bought with RISE REALTY ADVISORS, LLC



