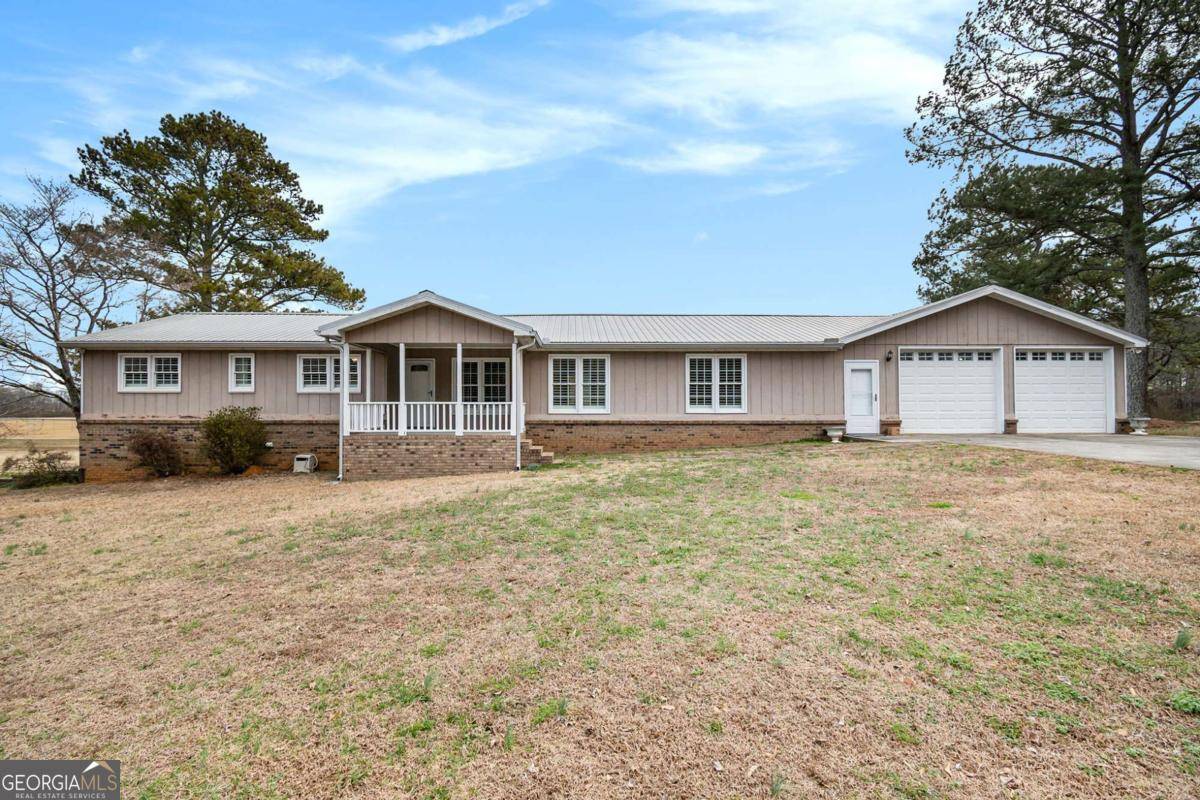For more information regarding the value of a property, please contact us for a free consultation.
Key Details
Sold Price $500,000
Property Type Single Family Home
Sub Type Single Family Residence
Listing Status Sold
Purchase Type For Sale
Square Footage 1,964 sqft
Price per Sqft $254
MLS Listing ID 10465404
Sold Date 06/19/25
Style Ranch,Traditional
Bedrooms 4
Full Baths 4
HOA Y/N No
Year Built 1977
Annual Tax Amount $1,224
Tax Year 2024
Lot Size 3.520 Acres
Acres 3.52
Lot Dimensions 3.52
Property Sub-Type Single Family Residence
Source Georgia MLS 2
Property Description
Welcome to 639 Craigtown Road NE located on the Oostanaula River! This cozy, 4-bedroom and 4-bathroom ranch-style home on an unfinished basement has so much to offer. The exterior boasts a 2-car garage and a level driveway, providing plenty of parking and easy access. Situated on a private, spacious lot, you'll enjoy the tranquility of a level yard, perfect for a variety of outdoor activities. The backyard is an entertainer's dream, featuring an above-ground pool and a covered patio area - ideal for relaxing or hosting gatherings. With ample space for gardening or play, this home offers both privacy and functionality for all your outdoor needs. Step inside this beautiful home and discover a wealth of interior features designed for comfort and style. Luxury vinyl flooring flows seamlessly throughout, adding both durability and elegance. The spacious living room is centered around a charming brick fireplace, perfect for cozy evenings. The thoughtfully designed split bedroom plan ensures privacy, while the newly remodeled kitchen is a chef's dream. Featuring stunning granite countertops, an abundance of cabinet space, a convenient island, and a countertop breakfast bar, it's ideal for meal prep and casual dining. The primary suite is a true retreat, complete with its own fireplace, a luxurious en-suite bathroom featuring a double vanity, a jetted tub, and a shower combo for ultimate relaxation. This home offers a perfect blend of modern updates and comfortable living. Schedule your showing today!
Location
State GA
County Gordon
Rooms
Basement Bath Finished, Exterior Entry, Interior Entry, Unfinished
Dining Room Dining Rm/Living Rm Combo
Interior
Interior Features Double Vanity, Master On Main Level, Rear Stairs, Split Bedroom Plan, Walk-In Closet(s)
Heating Central
Cooling Ceiling Fan(s), Central Air
Flooring Sustainable
Fireplaces Number 2
Fireplaces Type Gas Log, Living Room
Fireplace Yes
Appliance Dishwasher, Range
Laundry Other
Exterior
Parking Features Garage, Kitchen Level, Garage Door Opener
Garage Spaces 2.0
Pool Above Ground
Community Features None
Utilities Available Electricity Available, Water Available
Waterfront Description Stream
View Y/N Yes
View River
Roof Type Metal
Total Parking Spaces 2
Garage Yes
Private Pool Yes
Building
Lot Description Level, Private
Faces GPS Friendly
Foundation Block
Sewer Septic Tank
Water Public
Structure Type Brick,Wood Siding
New Construction No
Schools
Elementary Schools Tolbert
Middle Schools Ashworth
High Schools Gordon Central
Others
HOA Fee Include None
Tax ID 053053
Security Features Smoke Detector(s)
Special Listing Condition Resale
Read Less Info
Want to know what your home might be worth? Contact us for a FREE valuation!

Our team is ready to help you sell your home for the highest possible price ASAP

© 2025 Georgia Multiple Listing Service. All Rights Reserved.



