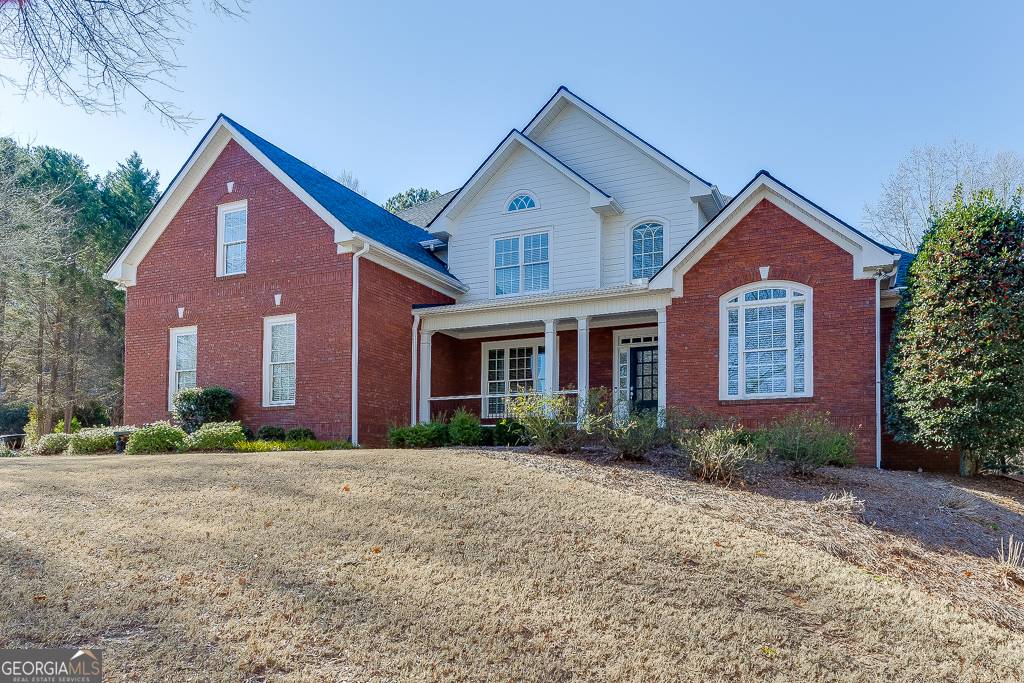For more information regarding the value of a property, please contact us for a free consultation.
Key Details
Sold Price $735,000
Property Type Single Family Home
Sub Type Single Family Residence
Listing Status Sold
Purchase Type For Sale
Square Footage 5,729 sqft
Price per Sqft $128
Subdivision Royal Lakes
MLS Listing ID 10442283
Sold Date 07/11/25
Style Brick 4 Side,Traditional
Bedrooms 5
Full Baths 4
Half Baths 1
HOA Fees $1,440
HOA Y/N Yes
Year Built 2004
Annual Tax Amount $2,161
Tax Year 2024
Lot Size 0.650 Acres
Acres 0.65
Lot Dimensions 28314
Property Sub-Type Single Family Residence
Source Georgia MLS 2
Property Description
Welcome to this extraordinary 5-bedroom, 4.5 bath home nestled in the prestigious Royal Lakes Golf & Country Club community in Flowery Branch. Located on a serene cul-de-sac, this impressive 4-sided brick home offers luxurious living with exceptional features and upgrades throughout. As you enter, you'll be greeted by a grand, open floor plan with an abundance of natural light and beautiful craftsmanship. The main level boasts a spacious master suite with a private ensuite bath, providing a peaceful retreat and direct access to the outside for tranquil outdoor living. The gourmet kitchen is a chef's dream, equipped with high-end appliances, ample cabinetry, and a cozy breakfast nook. The adjacent keeping room with a fireplace offers a warm and inviting space to relax. Just beyond, enjoy the fully enclosed sunroom that extends the living space and provides views of the backyard. Upstairs, you'll find newer carpet throughout, along with four generously sized bedrooms offering ample closet space and easy access to two full baths. The finished basement offers one bedroom and a full bathroom and provides endless possibilities for recreation, a home theater, or a gym, and includes plenty of storage. Step outside to your own private oasis with a heated pool and hot tub, perfect for year-round enjoyment. The beautifully landscaped yard provides ample space for outdoor entertaining, and the 3-car garage plus boat storage offers plenty of room for vehicles and gear.
Location
State GA
County Hall
Rooms
Basement Bath Finished, Concrete, Daylight, Exterior Entry, Finished, Full, Interior Entry
Dining Room Seats 12+, Separate Room
Interior
Interior Features Double Vanity, In-Law Floorplan, Master On Main Level, Separate Shower, Tile Bath, Walk-In Closet(s)
Heating Central, Electric, Heat Pump, Natural Gas
Cooling Ceiling Fan(s), Central Air, Electric, Gas, Heat Pump
Flooring Carpet, Hardwood, Tile
Fireplaces Number 2
Fireplaces Type Family Room, Gas Log, Gas Starter
Fireplace Yes
Appliance Convection Oven, Dishwasher, Disposal, Electric Water Heater, Ice Maker, Microwave, Refrigerator, Stainless Steel Appliance(s)
Laundry Common Area, Other
Exterior
Exterior Feature Gas Grill, Sprinkler System
Parking Features Garage, Kitchen Level, Garage Door Opener, Side/Rear Entrance
Fence Back Yard
Pool Heated, Pool/Spa Combo, In Ground
Community Features Clubhouse, Golf, Park, Pool, Tennis Court(s), Walk To Schools, Near Shopping
Utilities Available Cable Available, Electricity Available, Natural Gas Available, Phone Available, Underground Utilities, Water Available
View Y/N No
Roof Type Composition
Garage Yes
Private Pool Yes
Building
Lot Description Cul-De-Sac, Private, Sloped
Faces From I985 N - Take right at Exit 14 onto HF Reed Industrial Pkwy (turns into Martin Rd.). Take 2nd exit at roundabout to stay on Martin Rd and continue onto Sloan Mill Rd. Right on Windsor Dr. Right on Upper Berkshire Rd. Right on Bedford Glen - home in cul-de-sac.
Sewer Septic Tank
Water Public
Structure Type Brick
New Construction No
Schools
Elementary Schools Chicopee Woods
Middle Schools South Hall
High Schools Johnson
Others
HOA Fee Include Other
Tax ID 15037G000048
Security Features Security System,Smoke Detector(s)
Acceptable Financing Cash, Conventional, FHA, VA Loan
Listing Terms Cash, Conventional, FHA, VA Loan
Special Listing Condition Resale
Read Less Info
Want to know what your home might be worth? Contact us for a FREE valuation!

Our team is ready to help you sell your home for the highest possible price ASAP

© 2025 Georgia Multiple Listing Service. All Rights Reserved.



