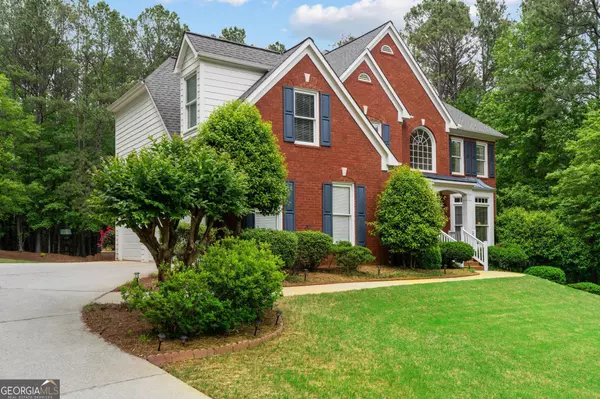For more information regarding the value of a property, please contact us for a free consultation.
Key Details
Sold Price $850,000
Property Type Single Family Home
Sub Type Single Family Residence
Listing Status Sold
Purchase Type For Sale
Square Footage 3,922 sqft
Price per Sqft $216
Subdivision Woodcreek
MLS Listing ID 10552794
Sold Date 07/23/25
Style Brick Front,Brick/Frame,Traditional
Bedrooms 6
Full Baths 3
Half Baths 1
HOA Fees $850
HOA Y/N Yes
Year Built 1997
Annual Tax Amount $5,730
Tax Year 2024
Lot Size 1.300 Acres
Acres 1.3
Lot Dimensions 1.3
Property Sub-Type Single Family Residence
Source Georgia MLS 2
Property Description
Dive into the Woodcreek lifestyle in this spacious home with a private backyard oasis and room for family and friends inside and out! This six-bedroom stunner offers a backyard featuring a sparkling pool, deck, and a fully fenced, ultra-private yard-ideal for summer fun. Step inside to find the family room flowing seamlessly into the eat-in kitchen, making entertaining effortless. The main floor office/living room, offers a quiet retreat for remote work or homework, while the formal dining room is perfect for holiday dinners or weekend brunches. Upstairs, find five generously sized bedrooms, including a the owner's suite and a shared bath in the hall with double vanities. Head to the finished terrace level, where the fun continues-complete with a kitchenette, full bath, guest suite, and wide-open space perfect for a game room. A three-car garage provides plenty of room for vehicles and your Peachtree City golf cart. All of this, located in the award-winning Starr's Mill school district and nestled in Woodcreek-known for its top-tier amenities: community pool with water slide, tennis and volleyball courts, basketball, gym, and access to the scenic Peachtree City golf cart paths.
Location
State GA
County Fayette
Rooms
Other Rooms Shed(s)
Basement Bath Finished, Boat Door, Daylight, Exterior Entry, Finished, Full, Interior Entry
Dining Room Separate Room
Interior
Interior Features Bookcases, Double Vanity, In-Law Floorplan, Separate Shower, Soaking Tub, Tile Bath, Tray Ceiling(s), Entrance Foyer, Walk-In Closet(s)
Heating Electric
Cooling Ceiling Fan(s), Central Air, Electric
Flooring Carpet, Hardwood, Tile
Fireplaces Number 1
Fireplaces Type Family Room, Masonry
Fireplace Yes
Appliance Cooktop, Dishwasher, Double Oven, Oven, Stainless Steel Appliance(s)
Laundry Upper Level
Exterior
Exterior Feature Sprinkler System
Parking Features Garage, Attached, Kitchen Level, Garage Door Opener, Side/Rear Entrance
Garage Spaces 3.0
Fence Back Yard, Fenced, Privacy, Wood
Pool In Ground
Community Features Clubhouse, Fitness Center, Playground, Pool, Tennis Court(s)
Utilities Available Cable Available, Electricity Available, High Speed Internet, Phone Available, Water Available
View Y/N No
Roof Type Composition
Total Parking Spaces 3
Garage Yes
Private Pool Yes
Building
Lot Description Level
Faces From 74 take Redwine road 1.6 miles and take a right on Stonehaven drive. Go 1.3 miles and house is on left.
Sewer Septic Tank
Water Public
Structure Type Brick,Wood Siding
New Construction No
Schools
Elementary Schools Peeples
Middle Schools Rising Starr
High Schools Starrs Mill
Others
HOA Fee Include Management Fee,Swimming,Tennis
Tax ID 060319002
Special Listing Condition Resale
Read Less Info
Want to know what your home might be worth? Contact us for a FREE valuation!

Our team is ready to help you sell your home for the highest possible price ASAP

© 2025 Georgia Multiple Listing Service. All Rights Reserved.



