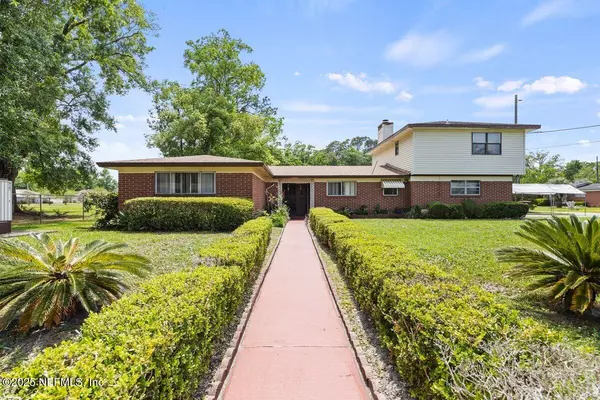For more information regarding the value of a property, please contact us for a free consultation.
Key Details
Sold Price $300,000
Property Type Single Family Home
Sub Type Single Family Residence
Listing Status Sold
Purchase Type For Sale
Square Footage 2,497 sqft
Price per Sqft $120
Subdivision Washington Estates
MLS Listing ID 2083902
Sold Date 07/28/25
Style Ranch
Bedrooms 4
Full Baths 3
Half Baths 1
HOA Y/N No
Year Built 1969
Annual Tax Amount $1,341
Lot Size 8,712 Sqft
Acres 0.2
Property Sub-Type Single Family Residence
Source realMLS (Northeast Florida Multiple Listing Service)
Property Description
The property is a spacious single-family home custom built in 1969, offering a total of 2,497 square feet of living space on a large corner lot. It features 4 bedrooms and 3 bathrooms, including a versatile upstairs suite located above the two-car garage. This suite has its own private entrance via exterior stairs near the driveway, making it ideal for use as a mother-in-law suite, teenager's retreat, or a man cave. Additionally, there is interior access to the suite from the main part of the house, providing flexibility in how the space is utilized. The home includes several desirable features: Family room, separate living room, laundry/utility room inside, and an entry hall/foyer. Lovely home well maintained. Sellers are only the 2nd homeowner!
Location
State FL
County Duval
Community Washington Estates
Area 075-Trout River/College Park/Ribault Manor
Direction Exit I95 - take Exit 358 - follow Zoo Parkway West, Turn Left onto Heckscher Dr (SR105), then turn Right on New Kings Rd (SR 115) Next Left onto Welland St. Home is on Left at corner. NOTE: NO SIGN ON THE PROPERTY
Interior
Heating Central
Cooling Central Air
Furnishings Unfurnished
Exterior
Parking Features Garage
Garage Spaces 2.0
Utilities Available Cable Available, Electricity Connected, Sewer Connected, Water Connected
Total Parking Spaces 2
Garage Yes
Private Pool No
Building
Water Public
Architectural Style Ranch
New Construction No
Schools
Elementary Schools Rufus E. Payne
Middle Schools Matthew Gilbert
High Schools William M. Raines
Others
Senior Community No
Tax ID 0421770080
Acceptable Financing Cash, Conventional, FHA, VA Loan
Listing Terms Cash, Conventional, FHA, VA Loan
Read Less Info
Want to know what your home might be worth? Contact us for a FREE valuation!

Our team is ready to help you sell your home for the highest possible price ASAP
Bought with WATSON REALTY CORP



