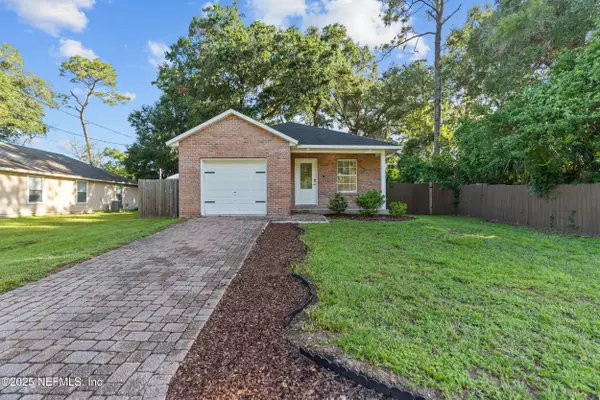For more information regarding the value of a property, please contact us for a free consultation.
Key Details
Sold Price $260,000
Property Type Single Family Home
Sub Type Single Family Residence
Listing Status Sold
Purchase Type For Sale
Square Footage 1,169 sqft
Price per Sqft $222
Subdivision Atlantic Blvd Estate
MLS Listing ID 2099263
Sold Date 07/29/25
Style Traditional
Bedrooms 3
Full Baths 2
Construction Status Updated/Remodeled
HOA Y/N No
Year Built 2007
Annual Tax Amount $3,045
Lot Size 8,712 Sqft
Acres 0.2
Property Sub-Type Single Family Residence
Source realMLS (Northeast Florida Multiple Listing Service)
Property Description
Welcome to 10621 Oak Crest Dr — an updated 3 bedroom, 2 bathroom home in a prime location just off Atlantic Blvd!
Step inside to a bright, open layout with a refreshed kitchen, updated bathrooms, and a separate laundry room. Built in 2007, this home offers 1,169 square feet of comfortable living with modern finishes throughout.
Out back, you've got space to spread out—fully fenced with a large deck and a storage shed, plus plenty of room to relax, entertain, or let the dogs run.
And the best part? No HOA. That means fewer rules, more freedom, and more options for how you want to use your space.
Located just minutes from Atlantic and Neptune Beaches, Hanna Park, the St. Johns Town Center, and easy access to downtown, dining, shopping, and schools—this home puts you close to everything while still giving you space to enjoy it.
Location
State FL
County Duval
Community Atlantic Blvd Estate
Area 042-Ft Caroline
Direction Take I-295 N to St Johns Bluff Rd S. Take exit 49, Follow St Johns Bluff Rd S to Oak Crest Dr
Rooms
Other Rooms Shed(s)
Interior
Interior Features Open Floorplan, Primary Bathroom - Tub with Shower, Walk-In Closet(s)
Heating Central
Cooling Central Air
Flooring Tile
Furnishings Unfurnished
Laundry Electric Dryer Hookup, In Unit
Exterior
Parking Features Attached
Garage Spaces 1.0
Fence Back Yard, Wood
Utilities Available Cable Available, Electricity Connected, Water Connected
Roof Type Shingle
Porch Deck
Total Parking Spaces 1
Garage Yes
Private Pool No
Building
Sewer Septic Tank
Water Public
Architectural Style Traditional
Structure Type Brick Veneer
New Construction No
Construction Status Updated/Remodeled
Others
Senior Community No
Tax ID 1633640100
Acceptable Financing Cash, Conventional, FHA, VA Loan
Listing Terms Cash, Conventional, FHA, VA Loan
Read Less Info
Want to know what your home might be worth? Contact us for a FREE valuation!

Our team is ready to help you sell your home for the highest possible price ASAP
Bought with VENTURE REALTY CO, LLC



