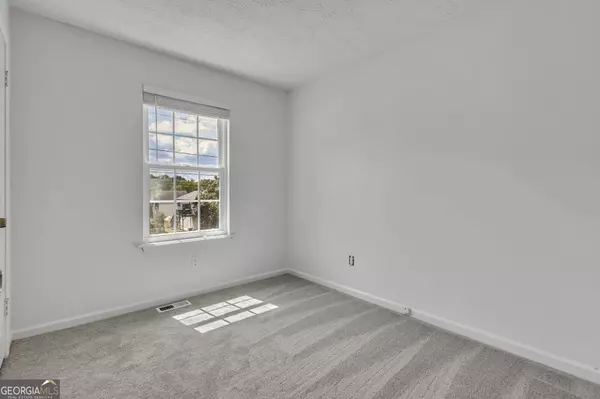For more information regarding the value of a property, please contact us for a free consultation.
Key Details
Sold Price $255,000
Property Type Single Family Home
Sub Type Single Family Residence
Listing Status Sold
Purchase Type For Sale
Square Footage 1,090 sqft
Price per Sqft $233
Subdivision Parkway Estates
MLS Listing ID 10571004
Sold Date 09/03/25
Style Traditional
Bedrooms 3
Full Baths 2
HOA Y/N No
Year Built 1987
Annual Tax Amount $2,092
Tax Year 2024
Lot Size 0.480 Acres
Acres 0.48
Lot Dimensions 20908.8
Property Sub-Type Single Family Residence
Source Georgia MLS 2
Property Description
Check out this newly updated home in Douglasville, GA, offering a perfect blend of modern upgrades and charm! It's an ideal starter home situated in a quiet neighborhood, complete with a large, level lot and stunning mature trees. Inside, you'll find vaulted ceilings in the family room, complemented by a cozy stone fireplace. The open-concept kitchen provides a clear view of both the family room and dining area, making it perfect for entertaining. The dining room seamlessly extends to a spacious deck, offering an incredible view of the large, fenced backyard, which provides ample space for various activities. Upstairs, the home features a master bedroom with a private bath, along with two additional bedrooms that share a separate bathroom. The entire house is move-in ready, having just received fresh paint both inside and out, as well as new flooring throughout. Its location provides quick access to shopping, dining, and groceries, and it's just minutes from HWY 20 and local attractions like Sweetwater Creek State Park and Six Flags Over Georgia. Plus, there's no HOA! This is truly an opportunity you won't want to miss.
Location
State GA
County Douglas
Rooms
Basement None
Dining Room Separate Room
Interior
Interior Features Double Vanity, High Ceilings, Vaulted Ceiling(s)
Heating Natural Gas
Cooling Central Air
Flooring Carpet, Laminate
Fireplaces Number 1
Fireplaces Type Factory Built, Family Room, Gas Starter
Fireplace Yes
Appliance Dishwasher, Microwave, Refrigerator
Laundry In Garage
Exterior
Parking Features Garage, Attached, Basement
Garage Spaces 1.0
Fence Back Yard
Community Features None
Utilities Available Cable Available, Electricity Available, Natural Gas Available, Water Available
View Y/N No
Roof Type Other
Total Parking Spaces 1
Garage Yes
Private Pool No
Building
Lot Description Other
Faces GPS Friendly - I-20W TO FAIRBURN RD, TURN RT TO HWY 78, GO 3.5 MILES TO LT ON BURNT HICKORY. CROSS R/R TRACKS TO 4-WAY STOP, TURN LT ON MARONEY MILL RD, GO TO 1ST RT ON WESTGARD
Foundation Block
Sewer Septic Tank
Water Public
Structure Type Concrete
New Construction No
Schools
Elementary Schools Eastside
Middle Schools Turner
High Schools Lithia Springs
Others
HOA Fee Include None
Tax ID 05441820023
Security Features Smoke Detector(s)
Acceptable Financing Cash, Conventional
Listing Terms Cash, Conventional
Special Listing Condition Resale
Read Less Info
Want to know what your home might be worth? Contact us for a FREE valuation!

Our team is ready to help you sell your home for the highest possible price ASAP

© 2025 Georgia Multiple Listing Service. All Rights Reserved.




