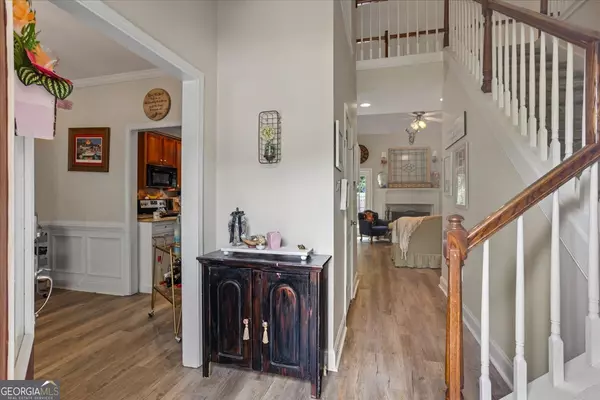For more information regarding the value of a property, please contact us for a free consultation.
Key Details
Sold Price $345,000
Property Type Single Family Home
Sub Type Single Family Residence
Listing Status Sold
Purchase Type For Sale
Square Footage 1,780 sqft
Price per Sqft $193
Subdivision Brookfield Village
MLS Listing ID 10594966
Sold Date 09/11/25
Style Contemporary,Rustic,Craftsman,Traditional
Bedrooms 3
Full Baths 2
Half Baths 1
HOA Fees $150
HOA Y/N Yes
Year Built 2006
Annual Tax Amount $4,189
Tax Year 24
Lot Size 6,534 Sqft
Acres 0.15
Lot Dimensions 6534
Property Sub-Type Single Family Residence
Source Georgia MLS 2
Property Description
*Seller is willing to contribute 3000 towards a 2/1 buy down or carpet allowance. 2.75 assumable interest rate* Nestled in the desirable Brookfield Village subdivision, this well-maintained home offers a perfect blend of comfort, style, and functionality. The main level welcomes you with a spacious family room, ideal for relaxing or entertaining, alongside a chef's kitchen complete with a breakfast room and ample counter space. A separate dining room adds a touch of elegance for more formal gatherings. The main level also features a private master ensuite, offering a peaceful retreat with generous space and comfort. Upstairs, you'll find two additional bedrooms and a large bonus room-perfect for a home office, playroom, or additional living space. Outside, the exterior is beautifully maintained, and the fenced-in backyard offers privacy and a cozy outdoor escape-ideal for pets, gardening, or simply unwinding. Don't miss the opportunity to make this charming Brookfield Village home yours-schedule a showing today!
Location
State GA
County Clarke
Rooms
Basement Partial
Dining Room Seats 12+, Separate Room
Interior
Interior Features Double Vanity, High Ceilings, Separate Shower, Soaking Tub, Tile Bath, Tray Ceiling(s)
Heating Central
Cooling Central Air
Flooring Carpet, Laminate
Fireplaces Number 1
Fireplaces Type Family Room, Living Room
Fireplace Yes
Appliance Cooktop, Dishwasher, Refrigerator
Laundry Other
Exterior
Parking Features Assigned, Attached
Garage Spaces 6.0
Fence Back Yard, Privacy, Wood
Community Features Sidewalks
Utilities Available Electricity Available, High Speed Internet, Phone Available, Sewer Connected, Water Available
View Y/N Yes
View Seasonal View
Roof Type Composition
Total Parking Spaces 6
Garage Yes
Private Pool No
Building
Lot Description Level, Open Lot
Faces USE GPS
Foundation Slab
Sewer Public Sewer
Water Public
Structure Type Concrete
New Construction No
Schools
Elementary Schools Whitehead Road
Middle Schools Burney Harris Lyons
High Schools Clarke Central
Others
HOA Fee Include Maintenance Structure,Maintenance Grounds
Tax ID 064B5 A012
Acceptable Financing Cash, Conventional, FHA, VA Loan, Relocation Property
Listing Terms Cash, Conventional, FHA, VA Loan, Relocation Property
Special Listing Condition Resale
Read Less Info
Want to know what your home might be worth? Contact us for a FREE valuation!

Our team is ready to help you sell your home for the highest possible price ASAP

© 2025 Georgia Multiple Listing Service. All Rights Reserved.




