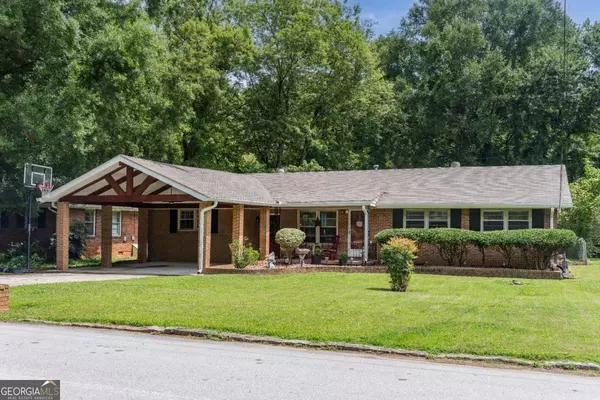For more information regarding the value of a property, please contact us for a free consultation.
Key Details
Sold Price $385,000
Property Type Single Family Home
Sub Type Single Family Residence
Listing Status Sold
Purchase Type For Sale
Square Footage 1,614 sqft
Price per Sqft $238
MLS Listing ID 10583617
Sold Date 09/22/25
Style Brick 4 Side,Ranch
Bedrooms 3
Full Baths 1
Half Baths 1
HOA Y/N No
Year Built 1961
Annual Tax Amount $3,816
Tax Year 2024
Lot Size 0.390 Acres
Acres 0.39
Lot Dimensions 16988.4
Property Sub-Type Single Family Residence
Source Georgia MLS 2
Property Description
Welcome to Concord Drive, one of Decatur's best-kept secrets! Just two blocks from the exciting new Lulah Hills development, this updated 3-bedroom, 1.5-bath brick ranch blends classic charm with incredible custom rustic touches. As soon as you set foot inside the sunken living room, you'll be blown away by the one-of-a-kind open concept and vaulted ceilings. The country kitchen, with an oversized island with a gas range, is a perfect place to cook your morning breakfast. From there, your biggest decision becomes where you want to enjoy it. The spacious eat-in kitchen? Or the light-filled sunroom? Sliding the barn doors open, you are welcomed into the thoughtfully renovated bathrooms and bedrooms. The updates throughout make this home move-in ready and full of character - all in one of Decatur's most desirable and growing areas. Minutes from everything, on a quiet, dead-end street that literally provides direct access to Highway 78. Be fast or be last on this one!
Location
State GA
County Dekalb
Rooms
Bedroom Description Master On Main Level
Other Rooms Shed(s)
Basement Crawl Space
Interior
Interior Features Master On Main Level, Vaulted Ceiling(s)
Heating Central
Cooling Ceiling Fan(s), Central Air
Flooring Hardwood
Fireplaces Number 1
Fireplace Yes
Appliance Dishwasher, Disposal, Double Oven, Gas Water Heater, Refrigerator
Laundry Mud Room
Exterior
Parking Features Carport
Garage Spaces 2.0
Fence Chain Link
Community Features Near Public Transport, Walk To Schools, Near Shopping
Utilities Available Cable Available, Electricity Available, Natural Gas Available, Phone Available, Sewer Available, Underground Utilities, Water Available
Waterfront Description Creek
View Y/N No
Roof Type Composition
Total Parking Spaces 2
Garage No
Private Pool No
Building
Lot Description Level, Private
Faces USE GPS
Foundation Block
Sewer Public Sewer
Water Public
Architectural Style Brick 4 Side, Ranch
Structure Type Brick
New Construction No
Schools
Elementary Schools Mclendon
Middle Schools Druid Hills
High Schools Druid Hills
Others
HOA Fee Include None
Tax ID 18 100 06 014
Security Features Smoke Detector(s)
Special Listing Condition Resale
Read Less Info
Want to know what your home might be worth? Contact us for a FREE valuation!

Our team is ready to help you sell your home for the highest possible price ASAP

© 2025 Georgia Multiple Listing Service. All Rights Reserved.




