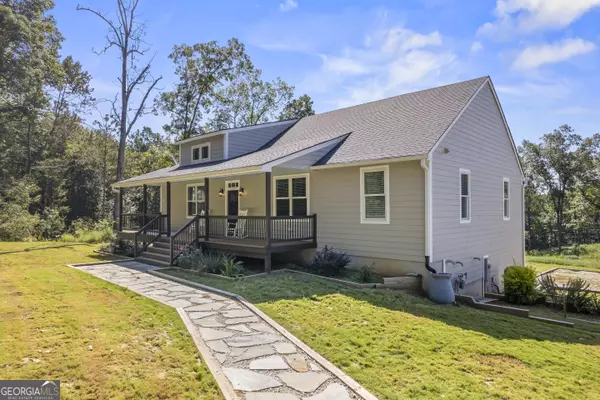For more information regarding the value of a property, please contact us for a free consultation.
Key Details
Sold Price $540,000
Property Type Single Family Home
Sub Type Single Family Residence
Listing Status Sold
Purchase Type For Sale
Square Footage 3,672 sqft
Price per Sqft $147
MLS Listing ID 10601706
Sold Date 10/17/25
Style Craftsman,Colonial
Bedrooms 3
Full Baths 2
Half Baths 1
HOA Y/N No
Year Built 2023
Annual Tax Amount $3,023
Tax Year 24
Lot Size 3.700 Acres
Acres 3.7
Lot Dimensions 3.7
Property Sub-Type Single Family Residence
Source Georgia MLS 2
Property Description
This nearly new custom-built home, completed in 2023, offers 3,672 sq. ft. of thoughtfully designed living space, overlooking 3.7 picturesque acres of pasture and woods. Every detail has been carefully considered to combine modern luxury with timeless country charm. The gourmet kitchen is a chef's dream, featuring a 10-foot island with prep sink, six-burner gas range with double ovens, additional wall ovens, pantry cabinet, and a spacious walk-in pantry. The living room boasts a vaulted shiplap ceiling with a windowed dormer, flooding the space with natural light and framing serene views of trees and open sky from every window. The primary suite is a true retreat, complete with an 8' x 18' walk-in closet, dual-sink vanity, linen storage, and a spa-inspired 7' x 4' tiled shower with dual shower heads. Additional main-level highlights include a large laundry room with utility sink, a private office, powder room, and oversized walk-in coat closet. Outdoor living is equally impressive. The front porch invites quiet evenings with rocking chairs and sweet tea, while the expansive rear porch (10' x 40') is ideal for entertaining, with space for outdoor dining, lounging, and grilling-complete with a gas connection. From here, stairs lead to a beautifully landscaped backyard with a 20' x 40' bluestone patio, raised garden beds, and a lush lawn-perfect for gatherings around the fire pit. The lower level offers a fully independent 2-bedroom apartment, complete with full kitchen, laundry, and bath-ideal for multigenerational living or rental income. This level also includes a large office space and mechanical room with built-in storage. The oversized garage (28' x 38') is fully insulated, climate-controlled with a mini-split, and outfitted with workbenches, shelving, utility sink, and full stair access to attic storage. It also features a 30-amp RV connection and outdoor shower. A separate 12' x 20' tractor garage with overhead door provides even more utility. Quality finishes are found throughout, including Andersen windows and 8' sliding glass doors, engineered wood flooring, composite decking, shiplap and beadboard accents, LED recessed lighting, security system, advanced two-zone HVAC, and spray foam insulation for maximum efficiency. Outdoors, established perennial gardens, raised vegetable beds, and easy-care TifTuf Bermuda sod complete the property. So much thought, detail, and care went into the building and design of 107 Oak Way Drive, and it could be your next home. Don't just imagine it - come experience this exceptional property for yourself. Schedule your private showing today. Seller is a licensed GA Real Estate Agent.
Location
State GA
County Stephens
Rooms
Bedroom Description Master On Main Level
Basement Bath Finished, Daylight, Exterior Entry, Finished, Full, Interior Entry
Interior
Interior Features Tile Bath, Double Vanity, Master On Main Level, Walk-In Closet(s)
Heating Central, Natural Gas, Zoned
Cooling Ceiling Fan(s), Central Air
Flooring Hardwood, Other
Fireplace No
Appliance Convection Oven, Dishwasher, Double Oven, Gas Water Heater, Microwave, Range, Oven, Tankless Water Heater
Laundry In Hall, Other
Exterior
Parking Features Garage, RV Access/Parking, Boat
Community Features None
Utilities Available Cable Available, Electricity Available, Natural Gas Available, Underground Utilities, Water Available
View Y/N No
Roof Type Composition
Garage Yes
Private Pool No
Building
Lot Description Pasture, Private
Faces GPS will take you right to it.
Foundation Block, Slab
Sewer Septic Tank
Water Public
Architectural Style Craftsman, Colonial
Structure Type Other
New Construction No
Schools
Elementary Schools Big A
Middle Schools Stephens County
High Schools Stephens County
Others
HOA Fee Include None
Tax ID 053C 092
Special Listing Condition Resale
Read Less Info
Want to know what your home might be worth? Contact us for a FREE valuation!

Our team is ready to help you sell your home for the highest possible price ASAP

© 2025 Georgia Multiple Listing Service. All Rights Reserved.




