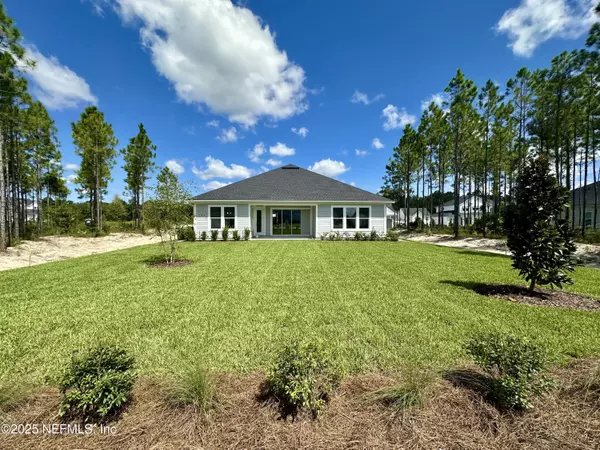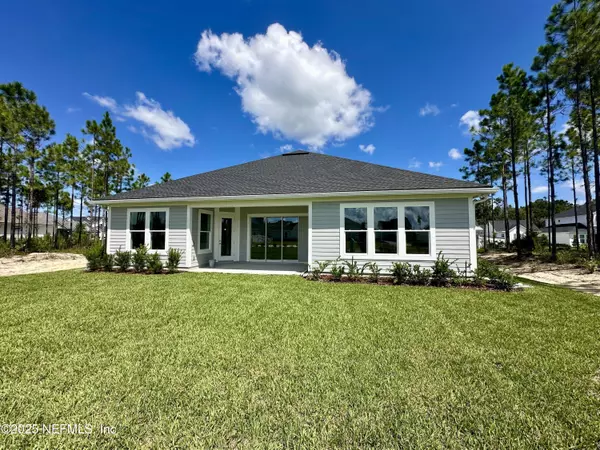For more information regarding the value of a property, please contact us for a free consultation.
Key Details
Sold Price $967,967
Property Type Single Family Home
Sub Type Single Family Residence
Listing Status Sold
Purchase Type For Sale
Square Footage 2,496 sqft
Price per Sqft $387
Subdivision Silverleaf
MLS Listing ID 2087305
Sold Date 10/24/25
Bedrooms 4
Full Baths 3
HOA Fees $141/ann
HOA Y/N Yes
Year Built 2025
Annual Tax Amount $2,821
Lot Size 10,890 Sqft
Acres 0.25
Property Sub-Type Single Family Residence
Source realMLS (Northeast Florida Multiple Listing Service)
Property Description
LIMITED TIME 4.99% 30 YEAR FIXED INTEREST RATE!* This stunning single-story home features the award-winning ''Lola'' floor plan by MasterCraft Builder Group, located in the gated community of Courtney Oaks at John's Island in Silverleaf. With 10' ceilings, 6' windows, and hardwood floors in the main living areas, the home feels spacious and bright. The chef's kitchen boasts double-stacked white shaker cabinets, quartz countertops, and Electrolux appliances, including a 36'' 5-burner gas cooktop, built-in oven/microwave, and French door refrigerator. A pocket office is tucked between the kitchen and pantry. The large covered lanai overlooks a large backyard—perfect for relaxing or entertaining, with plenty of room for a pool. The luxurious primary suite includes an oversized shower with dual shower heads and separate vanities. Washer and dryer included in the oversized laundry room, connected to the primary walk in closet. No CDD fees!
Location
State FL
County St. Johns
Community Silverleaf
Area 304- 210 South
Direction From I-95, head west on CR-210. Turn left onto St. Johns Parkway into the Silverleaf community. Turn right into John's Island on Silverlake Dr, then right onto John's Island Dr. Take second exit on roundabout to continue down Johns Island Pkwy. Make left into model court after new amenity center and stop at MasterCraft model home
Interior
Interior Features Kitchen Island, Open Floorplan, Pantry, Smart Thermostat, Split Bedrooms, Walk-In Closet(s)
Heating Central, Electric
Cooling Central Air, Electric
Flooring Carpet, Wood
Furnishings Unfurnished
Exterior
Parking Features Attached
Garage Spaces 3.0
Utilities Available Cable Available, Electricity Connected, Natural Gas Connected, Sewer Connected, Water Connected
Amenities Available Park
Total Parking Spaces 3
Garage Yes
Private Pool No
Building
Faces North
Sewer Public Sewer
Water Public
New Construction Yes
Schools
Elementary Schools Liberty Pines Academy
Middle Schools Liberty Pines Academy
High Schools Tocoi Creek
Others
Senior Community No
Tax ID 0103621190
Acceptable Financing Cash, Conventional, FHA, VA Loan
Listing Terms Cash, Conventional, FHA, VA Loan
Read Less Info
Want to know what your home might be worth? Contact us for a FREE valuation!

Our team is ready to help you sell your home for the highest possible price ASAP
Bought with SABAL REALTY GROUP LLC




