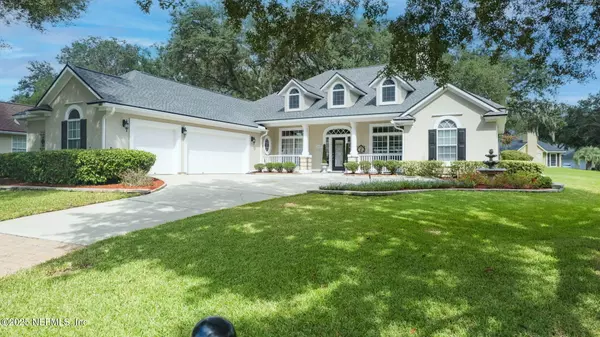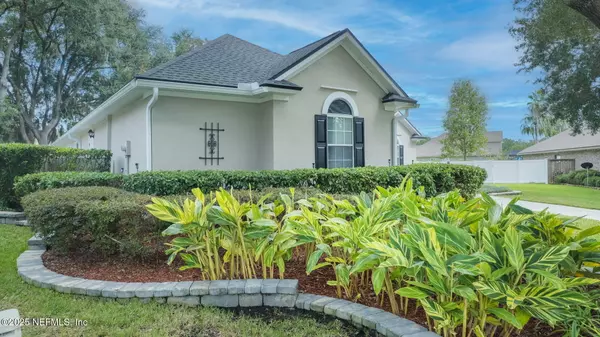For more information regarding the value of a property, please contact us for a free consultation.
Key Details
Sold Price $574,900
Property Type Single Family Home
Sub Type Single Family Residence
Listing Status Sold
Purchase Type For Sale
Square Footage 3,499 sqft
Price per Sqft $164
Subdivision The Oaks
MLS Listing ID 2111755
Sold Date 10/30/25
Style Traditional
Bedrooms 5
Full Baths 4
HOA Fees $7/ann
HOA Y/N Yes
Year Built 2005
Annual Tax Amount $7,222
Lot Size 0.320 Acres
Acres 0.32
Property Sub-Type Single Family Residence
Source realMLS (Northeast Florida Multiple Listing Service)
Property Description
Great value in ''The Oaks!'' The spacious open floorplan expands even further via an oversized screened lanai
accessed from the Living Room, primary bedroom, or pool bath. A custom-designed patio leads to a rarity — a
generous garden with room to grow. Or follow the curvy pavers to the firepit to relax under majestic old-
growth oak trees. Easy-care ceramic tile floors in the main living area flow into 3 carpeted bedrooms, each
with a walk-in closet. The huge primary suite includes a sitting area, dual mirrored closets, and a luxurious
bath with private water closet, soaking tub, and x-large glassed-in shower. Gigantic upstairs bonus room with
bath can be anything you imagine! Kitchen features Corian countertops, abundant storage, coffee/wine bar,
breakfast bar, and a casual dining nook. A whisper-quiet Maytag dishwasher and 3-door Samsung refrigerator
complement the original GE double wall ovens, cooktop, and microwave. All appliances (including Samsung
washer and dryer) conve
Location
State FL
County Clay
Community The Oaks
Area 139-Oakleaf/Orange Park/Nw Clay County
Direction From 295 Exit on Blanding Blvd, Right on Argyle Forest Blvd, Left on Oakleaf Village Parkway, Right on Waterford Oaks Dr., Left on Scenic Oaks Dr. House on the left in cul-de-sac.
Interior
Interior Features Breakfast Bar, Breakfast Nook, Built-in Features, Ceiling Fan(s), Eat-in Kitchen, Entrance Foyer, His and Hers Closets, Jack and Jill Bath, Pantry, Primary Bathroom - Tub with Shower, Primary Bathroom -Tub with Separate Shower, Primary Downstairs, Split Bedrooms, Walk-In Closet(s)
Heating Central
Cooling Central Air
Flooring Carpet, Tile
Fireplaces Number 1
Fireplaces Type Wood Burning
Furnishings Unfurnished
Fireplace Yes
Laundry In Unit
Exterior
Exterior Feature Fire Pit
Parking Features Attached, Garage
Garage Spaces 3.0
Utilities Available Cable Available
Amenities Available Park
Roof Type Shingle
Porch Covered, Front Porch, Rear Porch, Screened
Total Parking Spaces 3
Garage Yes
Private Pool No
Building
Lot Description Cul-De-Sac, Sprinklers In Front, Sprinklers In Rear
Sewer Public Sewer
Water Public
Architectural Style Traditional
Structure Type Stucco
New Construction No
Schools
Elementary Schools Oakleaf Village
Middle Schools Oakleaf Jr High
High Schools Oakleaf High School
Others
Senior Community No
Tax ID 08042500786801473
Acceptable Financing Cash, Conventional, FHA, VA Loan
Listing Terms Cash, Conventional, FHA, VA Loan
Read Less Info
Want to know what your home might be worth? Contact us for a FREE valuation!

Our team is ready to help you sell your home for the highest possible price ASAP
Bought with FLORIDA HOMES REALTY & MTG LLC




